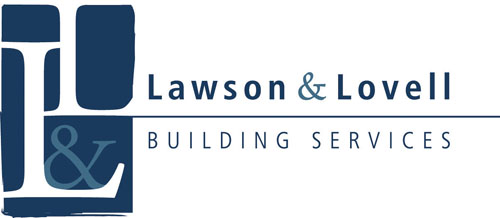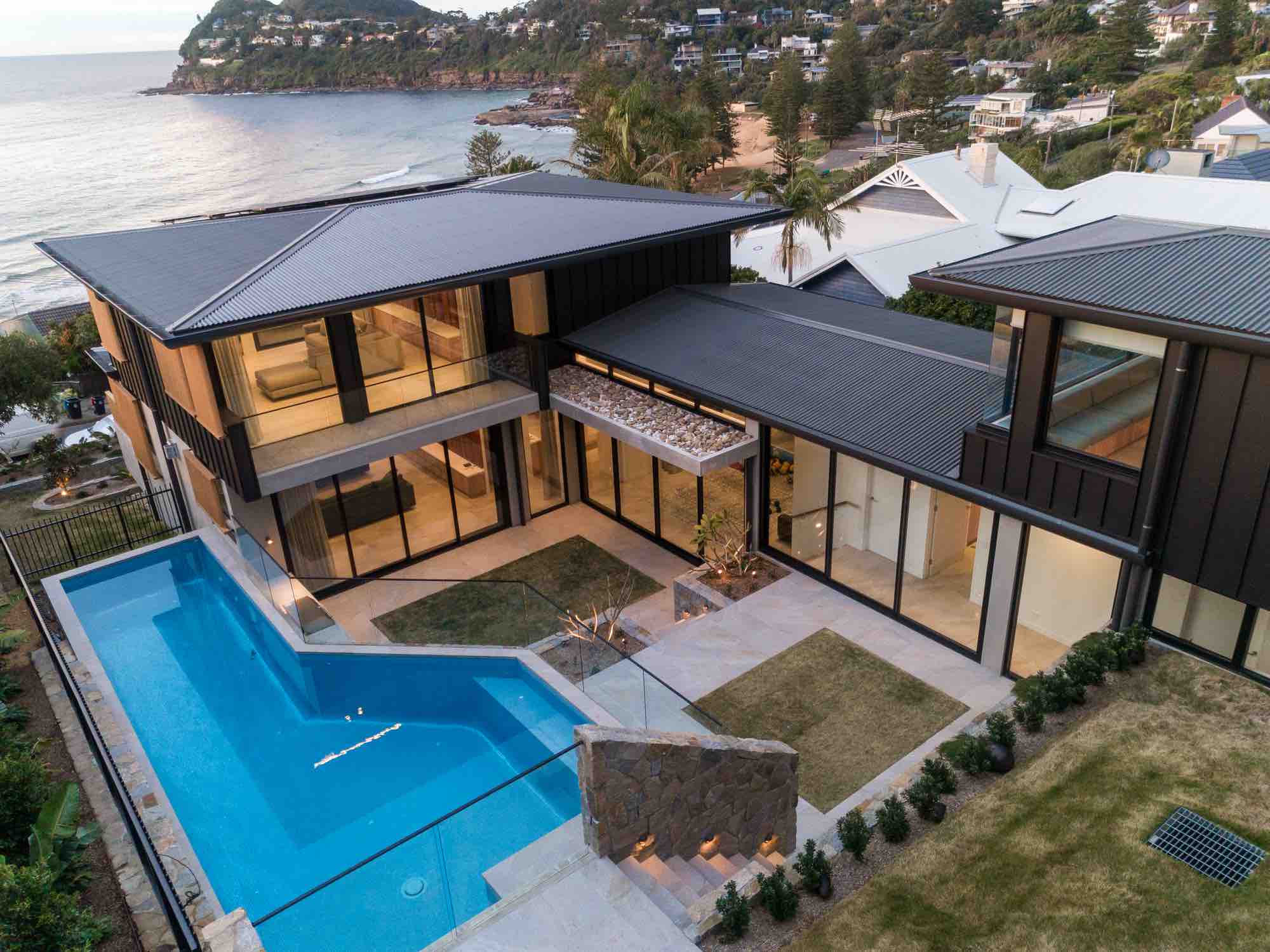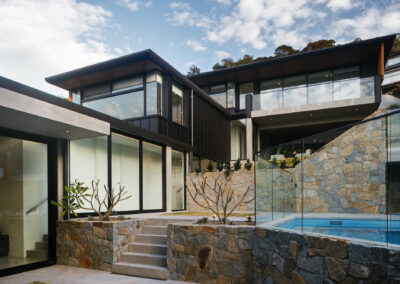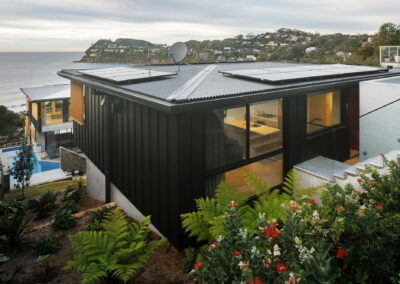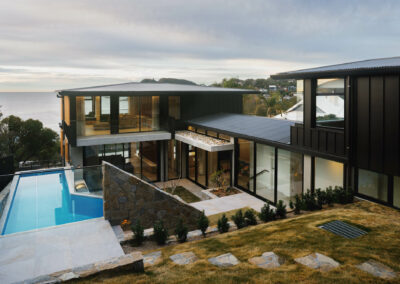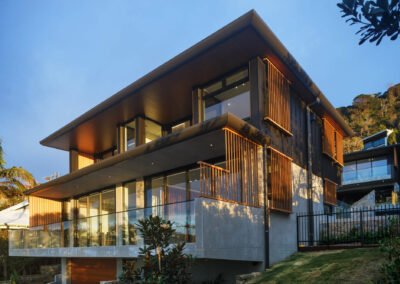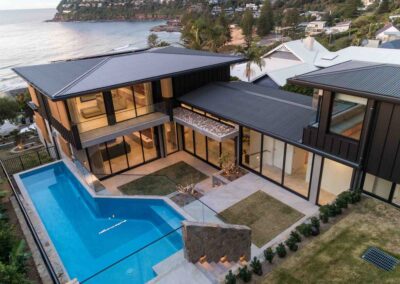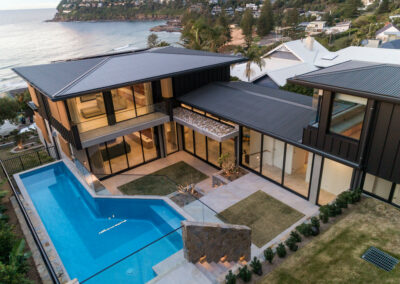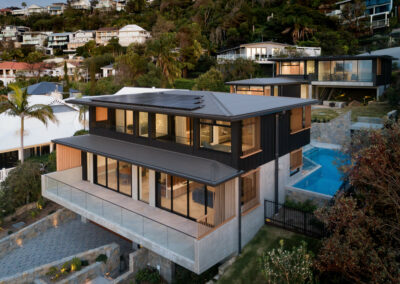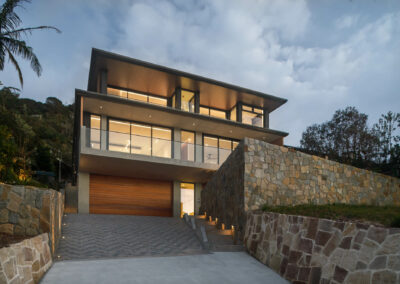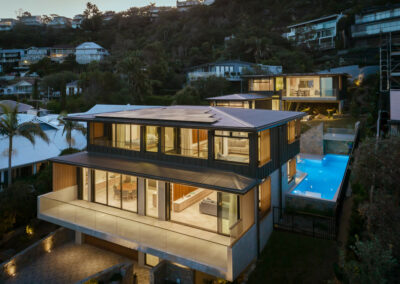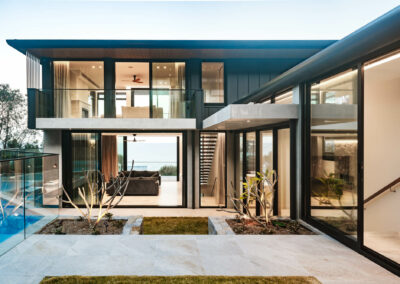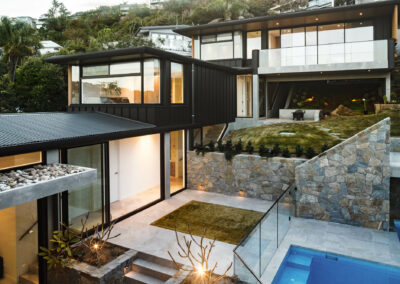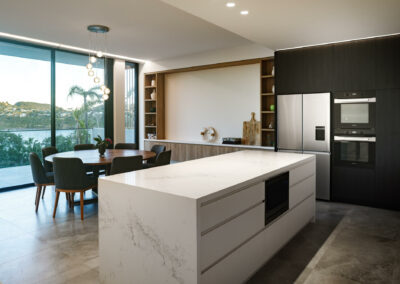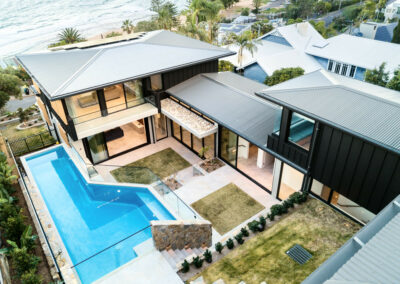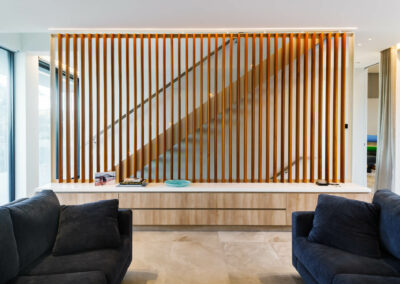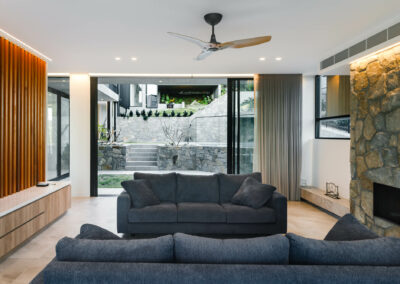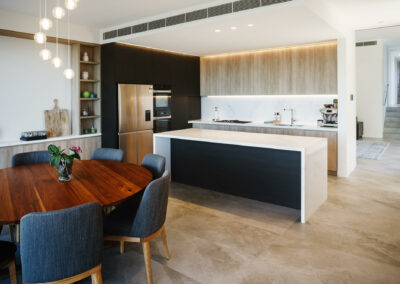Project name:
Whale Beach House, Whale Beach
Architect:
Keith Pike Associates Pty Ltd
Awards:
WINNER
2023 MBA Excellence in Housing Awards
Contract Houses: $5.8 million – $5.9 million
Project details:
The site is irregular in shape and has a total area of 1036m2 with a steeply sloped topography, close proximity and magnificent views toward Whale Beach and the ocean. The brief was to provide a main house with associated accommodation needs for the family fronting Whale Beach Road, with a second, self-contained house at the top of the site with driveway access from Morella Road, to be used by extended family or friends. The design is a U-shaped building plan that stretches out along the eastern, southern and western lengths of the site, effectively wrapping around a stepped north facing landscaped courtyard, with the pool forming its most northern edge. The main house and the second house enjoy panoramic views east toward the ocean and all main spaces either enjoy the ocean view, the landscaped courtyard, or a combination of both.
The site is irregular in shape and has a total area of 1036m2. Having a prized dual street frontage, the site addresses both Whale beach Road to the front, and Morella Road to the rear. The topography of the site is steeply sloped, with a 12m fall from the high point along Morella Road, to the lowest point on the Whale Beach Road frontage. The site has close proximity and enjoys magnificent views toward Whale Beach and the ocean , as well as the prominent headlands that terminate each end of beach.
Brief:
Our clients lead busy professional lives and were looking to develop the site into a weekend retreat for themselves, their three children and extended family and friends…. a sea change from their city house.
Our brief was to provide a main house with associated accommodation needs for the family fronting Whale Beach Road, with a second, self-contained house at the top of the site with driveway access from Morella Road, to be used by extended family or friends. Both houses required the ability to be connected at times or be closed off at others.
A long swimming pool was a must, for a family of swimmers and water polo enthusiasts.
A top priority was to have as many spaces as possible enjoy the ocean views to the east, while allowing northern sun to penetrate deep into the site and floor plans during winter. Natural cross ventilation was a must, as was extended roof overhangs to shield the house from both summer sun and ocean rain squalls .
The Design:
Our solution was to provide a U-shaped building plan that stretches out along the eastern, southern and western lengths of the site, effectively wrapping around a stepped north facing landscaped courtyard, with the pool forming its most northern edge. This is all toward providing the conditions for optimal winter solar access.
The main house faces Whale Beach Road as three levels (with the lower garage and entry level built into the slope). As a result of this slope, the first floor living area of the main house, sits at natural ground level on the upslope side of the landscaped pool courtyard. At this level, and the level above that contains the masterbedroom retreat, the house enjoys expansive views toward the ocean to the east and across the open landscaped courtyard stepping up to the west.
The main house then continues up the slope as a series of stepped levels containing family room and bunk rooms, all accessed via a stepped hallway along the southern edge of the pool courtyard. This hallway finally connects into the second house at the top of the site via a staircase that can be closed off depending on use. 4 of 11 The second house at the most elevated part of the site, also enjoys panoramic views east toward the ocean, and across the lower house and landscaped courtyard and pool. Importantly, this house sits below the level of Morella Rd, preserving ocean views from the public road domain. The elevated living room hovers over the site facing east and the landscape ground plane continues upslope, underneath the building.
The effect is a pavilion floating over the landscaped terrain. The entire house has the feel and intimacy of a resort-like family compound, with all the interconnected spaces working seamlessly across its five accommodation levels. All main spaces either enjoy the ocean view, the landscaped courtyard, or a combination of both.
Tell us about your project
