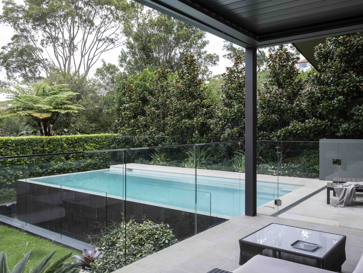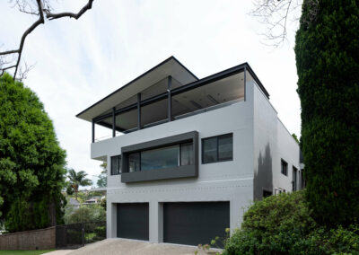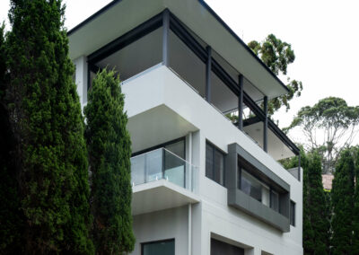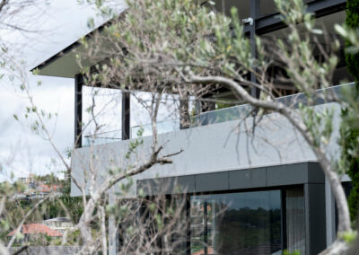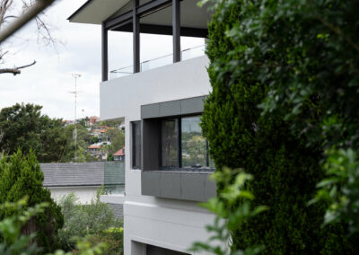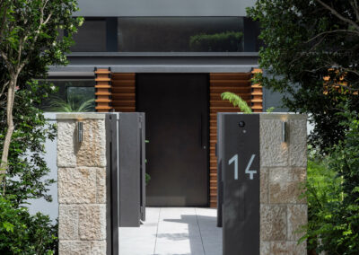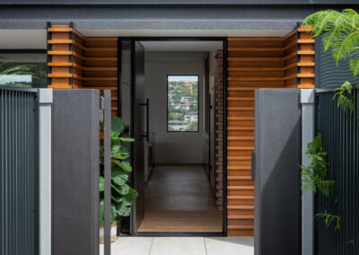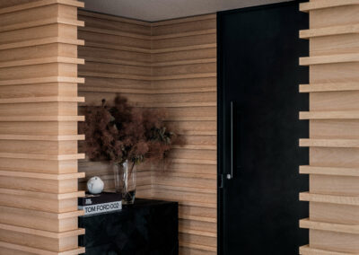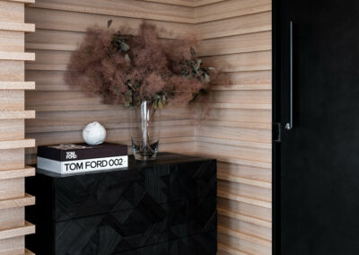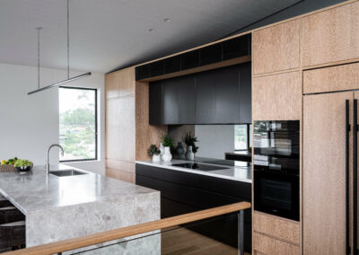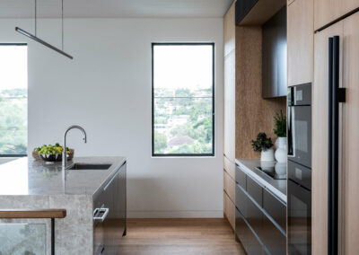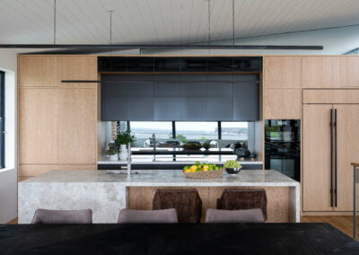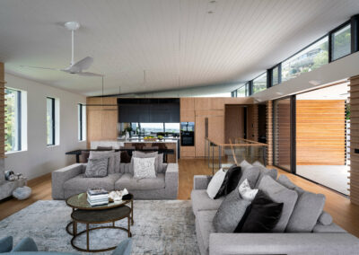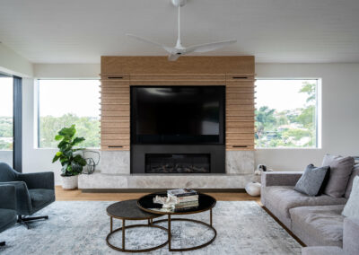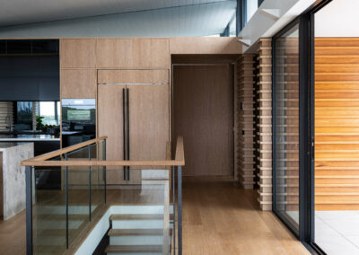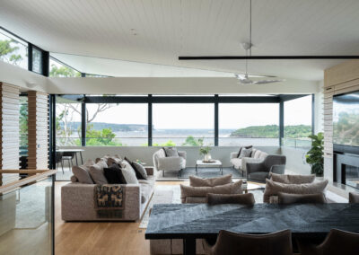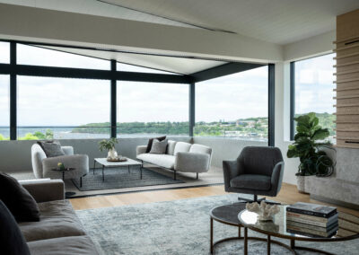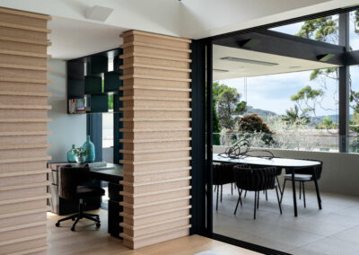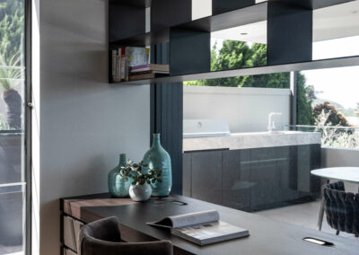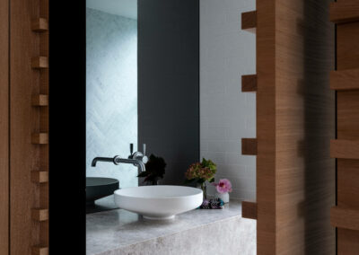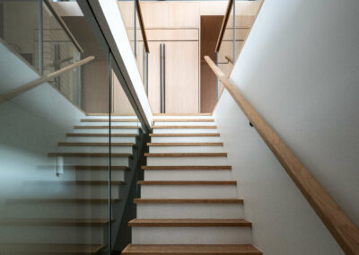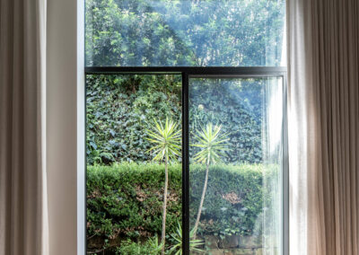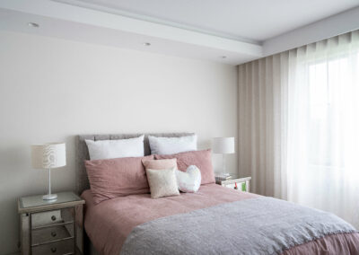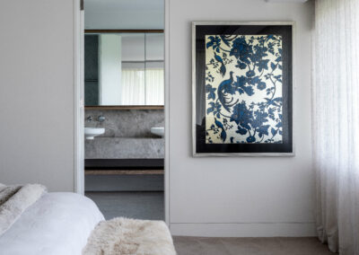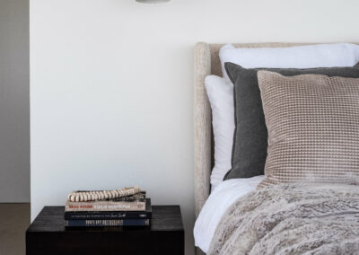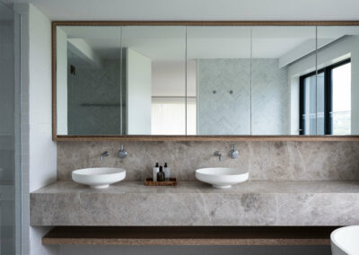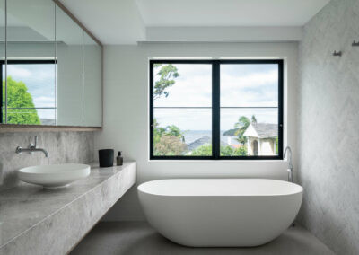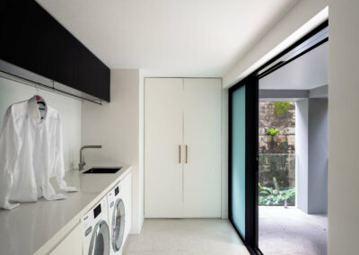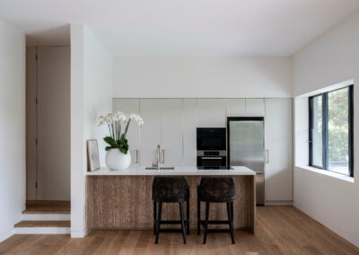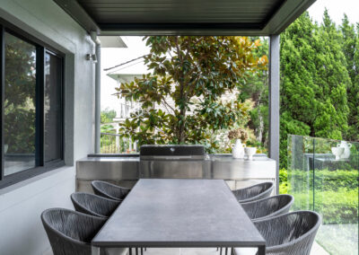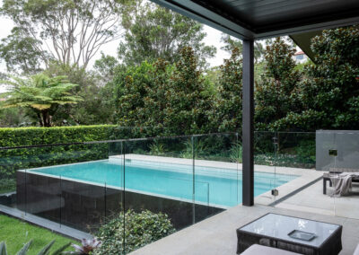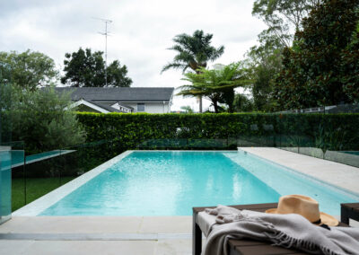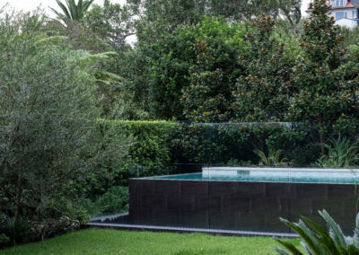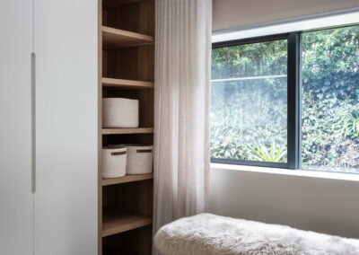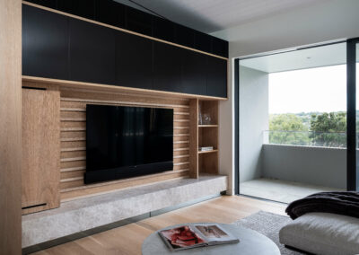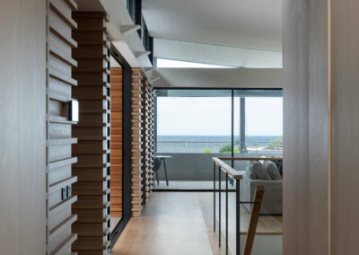Project name:
Stanton House, Mosman
Architect:
Corben Architects
Awards:
WINNER
2022 MBA Excellence in Housing Awards
House Alterations & Additions: $2.6 million – $3 million
Project details:
This project involved renovating an existing three-storey concrete, masonry and timber house on a steeply sloping site with poor internal planning and finishes. The renovation maintained the overall footprint and envelope of the original building but improved the livability and presentation of the house with a new contemporary architecture and improved accessibility. The upper level living area was renovated to provide direct access to a deck with views of Sydney Harbour and Balmoral, and the interiors were stripped and upgraded with new finishes, joinery, airconditioning, and hydraulic systems. A collaborative team approach was used to overcome challenges and achieve a high level of finish and design resolution.
This steeply sloping site is located on the low side of the road with a 15 metre height difference between the street frontage and the rear garden. The existing three storey house, built in the 1970’s was constructed from concrete floors, masonry walls, timber framed windows and doors and a tiled gabled roof. The existing building was structurally sound but the internal areas suffered from poor planning and the external and internal finishes needed significant upgrading. The house needed a major ‘facelift’.
The ‘new’ house maintained the overall footprint and general envelope of the original building with the living level on the upper floor enjoying outstanding views through the heads of Sydney Harbour to the east and Balmoral Beach to the south. The middle level comprised 4 bedrooms, 2 bathrooms, laundry and a large 2 storey high secondary living space. The lower level contained a large double garage and self contained flat.
The owners sought several objectives from the alterations and additions:
Improve livability
Adapt the internal planning to provide a large, light filled living, dining and kitchen area on level 3 with direct access to an extensive undercover deck area that took maximum advantage of the Sydney Harbour and Balmoral views and also direct access to a semi enclosed private courtyard to the north.
Improve overall presentation
The overall built form was altered to present a new contemporary styled architecture whilst still maintaining a timeless quality. The existing gabled roof was replaced with a low pitched, metal deck skillion roof rising to the north to maximise light to the living level, provide passive cross ventilation from high level louvred clerestory windows and also maintain privacy to the street.
Upgrade internal and external finishes
The building was stripped back to the raw shell and new finishes installed throughout the interior. These comprised new engineered oak floors, profiled timber wall lining and VJ lining boards to the ceiling of the upper level living areas to soften the interior and create a relaxed and inviting environment. All the ensuites, bathroom and wet area on the lower levels were striped back and upgraded and new detailed joinery installed throughout. New airconditioning, electrical, hydraulic and rainwater collection systems were also installed.
Improve Accessibility
To improve accessibility through the house a new internal lift was installed from the level 1 garage level to the level 3 living areas. The front entry bridge from the street was also replaced to provide improved pedestrian access, security and privacy.
Process
The clients engaged Corben Architects to undertake the overall design, detailing and administration of the contract. Given the successful working relationship on previous projects a collaborative team approach was essential to overcome the challenges that arose from working with an existing structure and achieving a high level of finish and design resolution throughout.
Executing the overall design concept is always vitally important but together with the implementation of best building practices the project yielded a beautifully design home built to an exacting high standard and resulting in a showpiece example of an outstanding client, architect and builder working relationship.
Tell us about your project

