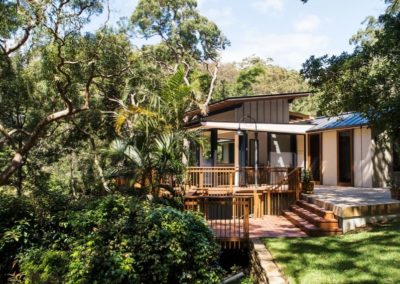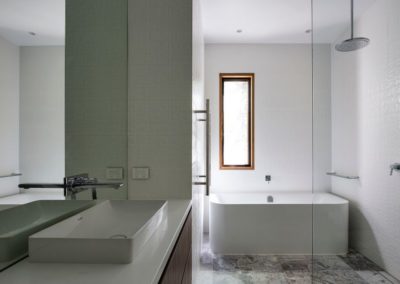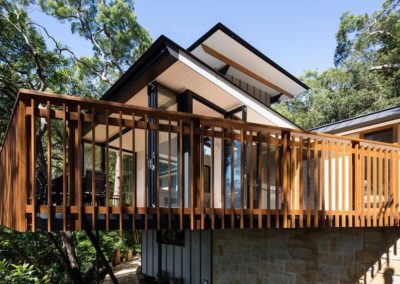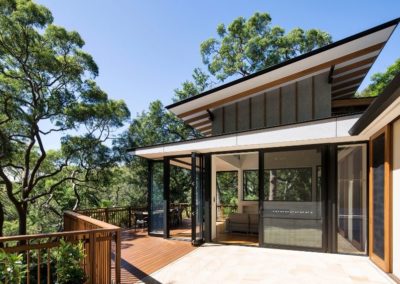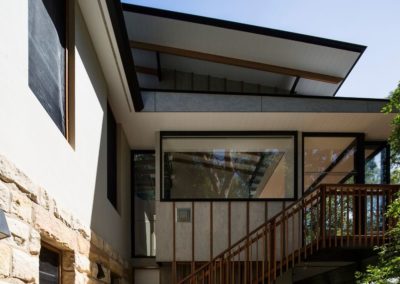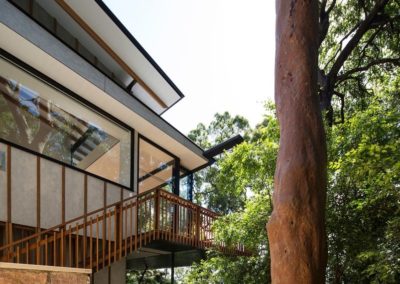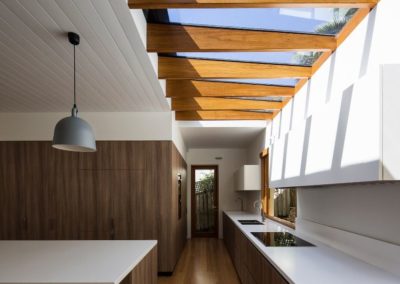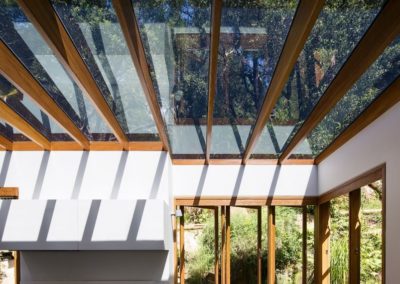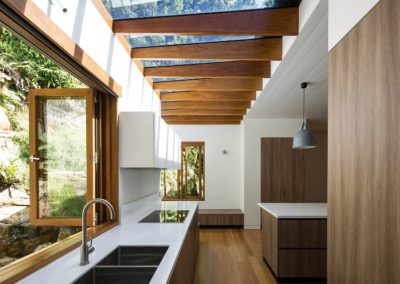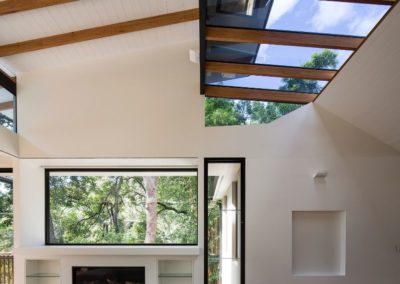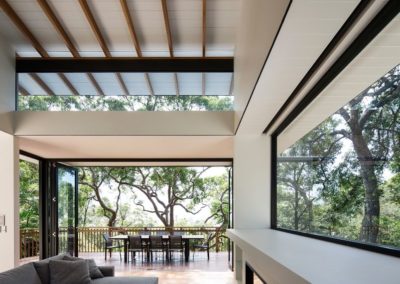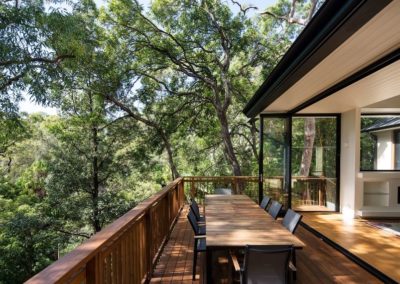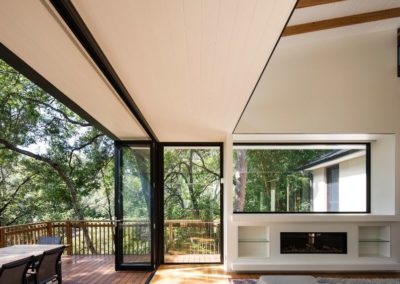Project name:
Florida Rd, Palm Beach
Architect:
Richard Cole
Awards:
WINNER
2020 MBA Excellence in Housing Awards
House Additions / Alterations / Renovations $1.7 million – $1.8 million
FINALIST
2020 HIA CSR NSW Housing and Kitchen & Bathroom Awards
Renovation / Addition – $1.2 million to $3 million
Project details:
This project involved extensive alterations and additions to an existing storm damaged cottage, sited on the steep sandstone slopes amongst the treetops above Palm Beach, on the Northern Beaches of Sydney. The house has been in the family for several generations. The client sought to significantly upgrade the amenity of the cottage but retain the character of the existing building and the connection to the surrounding landscape. All existing trees were preserved, and the works supported on the existing sandstone base.
The existing plan was retained and extended towards the east with a form defining elevated canopy roof added, opening the living spaces towards the ocean and the beautiful forested hillside to the north and west. Despite the steep topography, all the primary living areas, bedrooms and bathrooms open to external terraces and decks on a single level to accommodate the client’s elderly parents. The existing inclinator was preserved and upgraded.
Building constraints
The Palm Beach project is a highly detailed architectural house amongst the treetops overlooking the coast of Palm Beach. Its geography presented the most challenges to the construction of the building. The main building constraint was the site access and materials handling up the steep incline. The project was situated in the middle of 3500/m2 block of land 50m higher than the road level, with difficult access to the building.
The site consisted of two access points.
One was an inclinator that had a maximum carry load of 200kg. The use of this as the sole access point was not an option as some structural beams and all the masonry etc were too heavy for this method alone. Also carrying plaster, windows and joinery were too large and bulky for the small two-person inclinator. The one way trip was one minute in duration, which was very slow for the amount it could carry.
The other option was an old set of sandstone flagging steps that were slowly falling apart. The risers and treads were all unequal, uneven and parts were dislodged making them unusable for a safe access point for materials handling. The stair’s numbered 78 from street level to the main site and were dispersed with meandering pathways. We had to come up with some more solutions.
After consultation with our team, our plan was hatched.
First option was to build a structural base near the road and install a tower crane, the cost for this on a 12-month project was within the vicinity of $165,000.00. The structural base was also very large and required excavation into the side of the rocky outcrop at the base of the hill.
The other and more cost-efficient option was to build a structural scaffold anchored and braced to the rocky outcrops up the slope. The scaffold raised vertically 20m into the air, level with the house and then had a 2-meter-wide, 15-meter-long walkway directly level to the site where we could maintain storage and a site office. We attached a materials hoist to the vertical section of the scaffold, which allowed us to move materials up and down from the street allowing deliveries close access. The hoist also allowed greater weight capacity of 500Kg. We were also able to tie a waste chute to the top of the scaffold and place bins at the bottom, creating a faster way to remove rubbish from site.
The total cost for this method was $60,000 for the project and was the preferred option.
Style of Design
The contemporary design maintains the small yet highly articulated form and a palette of natural materials to preserve the character and scale of the existing cottage while adapting it for a modern lifestyle. Crisp exposed Australian hardwood structure, floors and externally mounted hardwood sliding windows and doors highlight the crafted nature of the building. Highlight windows reveal the surrounding treetops and maintain high levels of natural daylight.
Fibre cement cladding with timber cover battens gives a nod to traditional building techniques customary to some of the houses in the local area. Roof detailing was kept clean and sharp in consideration of the high level of foliage and falling leaves surrounding the house. Painted timber lining boards and a light, neutral colour range, keeps the interior simple and appropriate to a contemporary Australian beach house.
Tell us about your project


