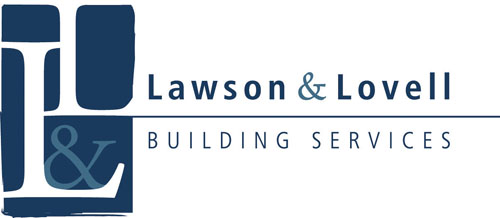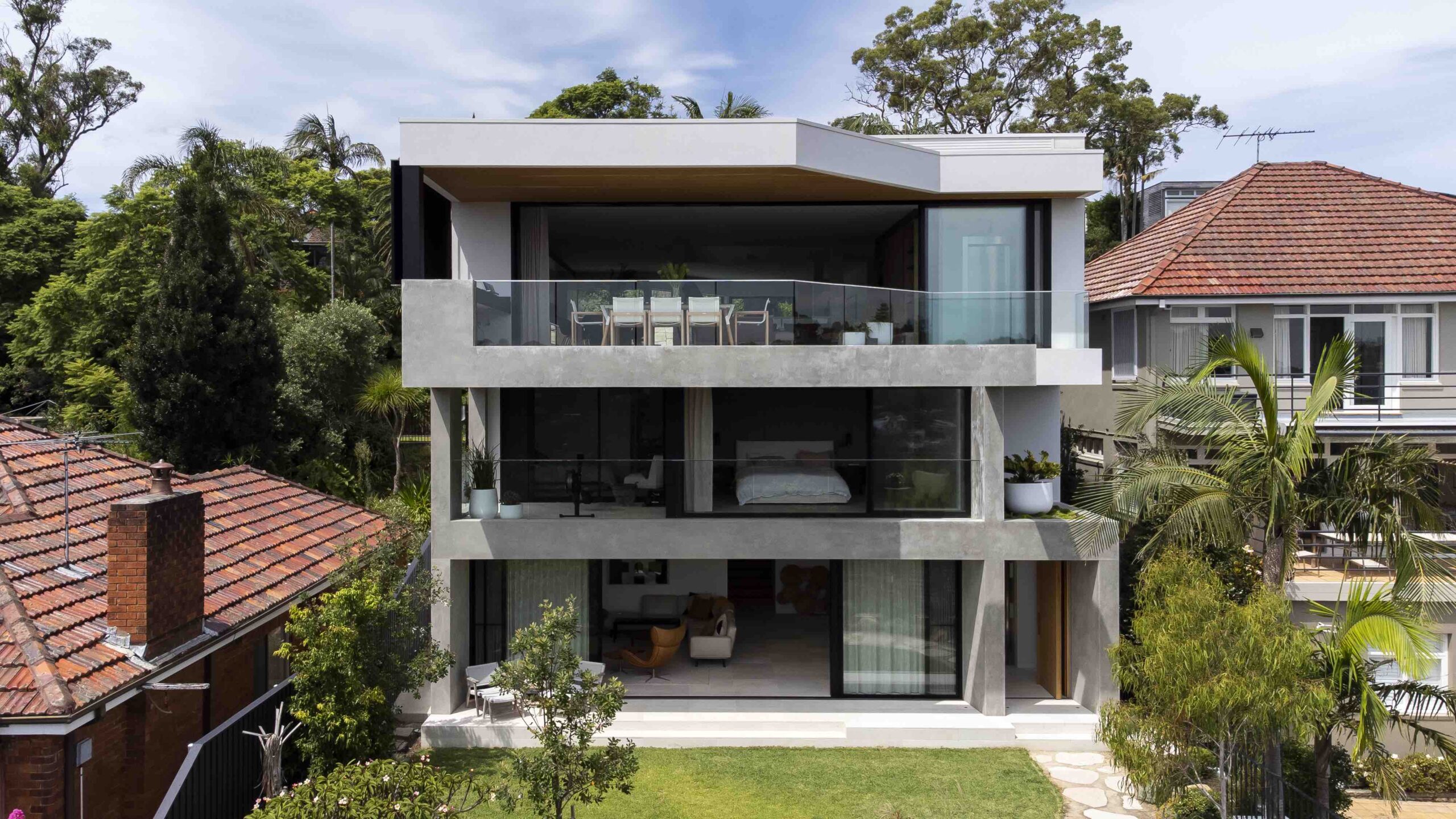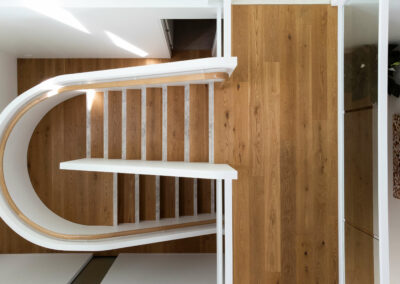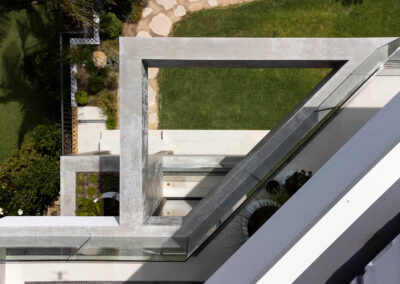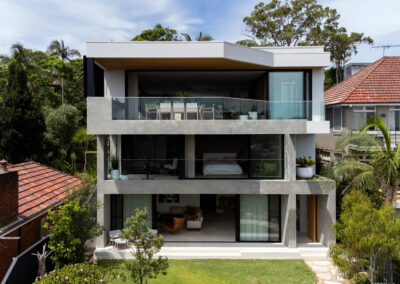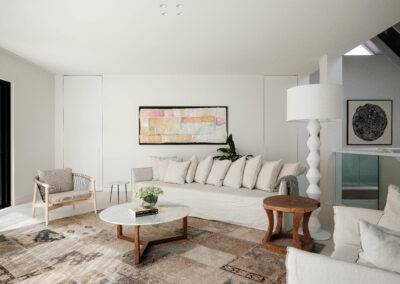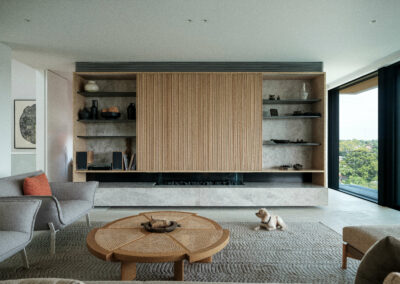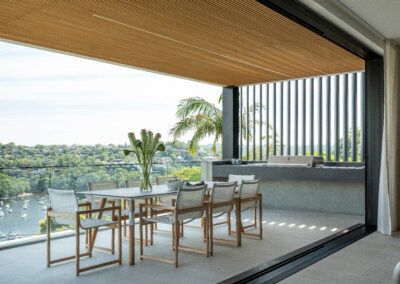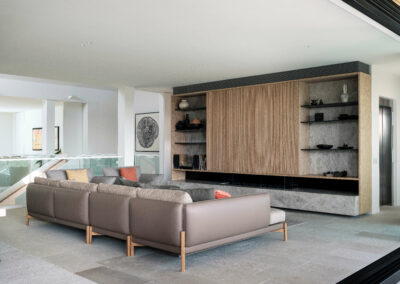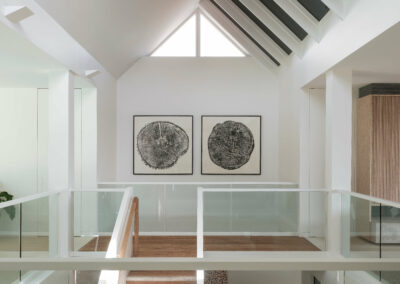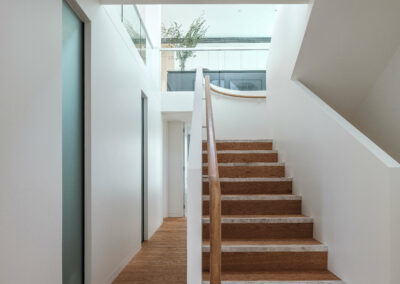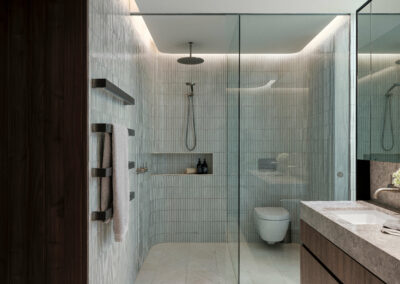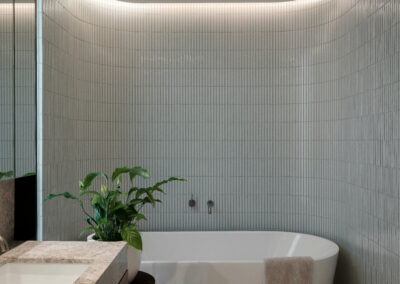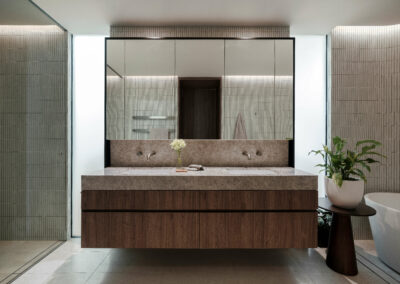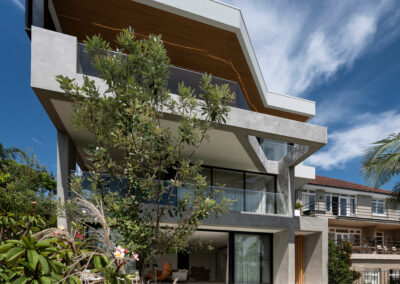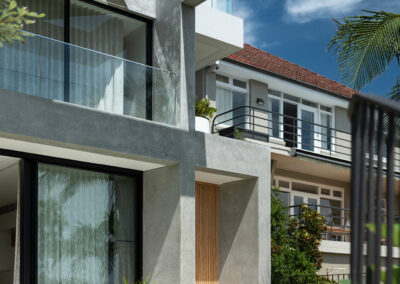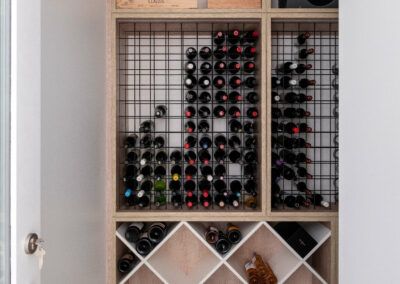Project name:
Minnamurra House, Northbridge
Architect:
Corben Architects
Awards:
FINALIST
2023 MBA Excellence in Housing Awards
House Alterations & Additions: $3.5 million – $4 million
Project details:
Minnamurra is a large five-level house located on a steep site overlooking Sailors Bay in Northbridge. The house had poor connectivity between levels and limited access due to its design. The existing structure was not up to standard and required significant redesign during construction. The main objective of the project was to improve vertical circulation by adding a lift and to enhance connectivity between the levels. The addition of the lift required demolition and excavation, and a drainage system had to be installed. The existing Rumpus Room was reconfigured to create a larger, more accessible space. The design of the house focused on clean lines, a minimalist contemporary style, and the use of natural materials. The clients wanted to modernize the street presentation of the house while retaining some existing elements. The overall goal was to simplify the house’s layout, improve access, and upgrade the internal spaces.
It is a large 5 level house set high on a steeply rising site on a narrow street overlooking Sailors Bay in Northbridge. The main living level with kitchen was on the top level 5 which was 3 levels above the garage on level 2 and connected only by a series of poorly designed stairs resulting in a tiring transition. The front door on level 4 was reached by walking up 3 flights of stairs from the street, limiting who could visit the property.
While the narrow street limited size of construction equipment that could be delivered to site, the steeply rising site and location of retained structures presented its own set of challenges in terms of access, removal of debris, delivery and storage of material, etc.
As demolition commenced, it quickly became evident that the existing structure was far from the anticipated standard masonry and concrete loadbearing structure. The existing building was constructed using Bondek slab type of construction and therefore all structural engineering required complete redesign during construction to adapt to existing retained building elements. New beams and columns needed to support existing structure had to cleverly placed and integrated to ensure clean ceilings and maximum ceiling heights.
The primary objective of the project was to simplify the vertical circulation and improve connectivity between all levels from main garage on level 2 to the main living on top level 5. The solution was addition of a lift that travelled from the main garage on level 2 up to the living on level 5, stopping at each other level in between. The lift position was carefully selected to keep demolition of existing building fabric to a minimum and also minimise excavation while ensuring good access for both trades given the limitations due to site location.
The addition of the lift required demolition and propping of one corner of the building to allow excavation to be carried out in rock below for the lift shaft to reach the main garage level and connect with the access corridor from rear of garage. The stormwater surface run off that was collecting in the new lift shaft had to be drained via a tunnel under the retained main garage, into the existing street level garage below and then out into the street.
The existing Rumpus Room in existing undercroft was split over two levels, with a very low ceiling of 2m over the raised area. The raised area was lowered to create a larger single level Rumpus Room. The lowering required propping, excavation and underpinning, again with difficult and limited access. The new Rumpus Room provided easy access to the upgraded front garden which was formerly an underdeveloped transition space. The new improved garden and the Rumpus Room combine to create a welcoming forecourt and entry to the house thereby addressing the former significant issue of arrival to the house.
Style of Design
Clean lines and warm yet minimalist contemporary style sums up the design, internally and externally. Externally, removing the existing large round column at the front of the property and, extending and squaring off the former triangular balcony, has softened the overall form and significantly improved the presentation to the street. A palette of natural materials in warm bright tones is used to create a contemporary home of timeless finishes. The rendered and painted finish of the existing structure has been recalled in the new elements and paired with concrete texturecoat finish, to carefully selected elements, to articulate the street elevation. Natural finished bamboo battens are used to line the soffit of the level 5 terrace to add interest and warmth to the elevation and carried through to the pool screening at the rear of level 5. This bamboo is tonally consistent with the interior veneers used throughout and combines the exterior and interior into a visually unified whole.
The existing elements including the vaulted ceiling and the curved central stair were retained and the design of the balustrade was improved to work with the updated interior palette. The master bathroom borrows natural light from the bright internal void around the staircase through the addition of two frosted windows which afford the bathroom privacy. The upper level is modified to open the living space through removal of an existing wall and squaring up of the room. This improves the access to and usability of the terrace, which is also extended to accommodate an external dining area and bbq zone. Louvred screens are introduced to this area to reference the black doors and to afford privacy to the neighbours, while still providing views through to the bay beyond.
Client Brief
The existing house was spread over 5 levels with a 4 storey climb from the street to the front door on level 4. The clients had owned and lived in the property for a few years and endured the numerous levels and stairs during their day-to-day living and were looking to change this to future proof the house to allow them to live in it long term.
The primary brief was to add a lift to simplify vertical circulation and provide direct access to garage. The brief then evolved into extensive alterations to the entire home to include better access to front door from the street, easy indoor-outdoor living to maximise northern orientation and views, and upgrade of all internal spaces.
Modernising the street presentation of the house and bring it on par with the internal upgrades was an important element of client brief. While the earlier alterations to the house ensured a solid concrete and masonry structure, they had created an unattractive presentation to the street with a sharp triangular balcony on top storey supported by a bulky two storey high column in the middle of site. Removal of the column was a priority but any extension and alteration to the house had to be solid in materials to match the existing solid structure.
There were also some existing elements that the clients requested to be retained such as the internal central stair and the vaulted glass roof over, and swimming pool in the backyard.
Tell us about your project
