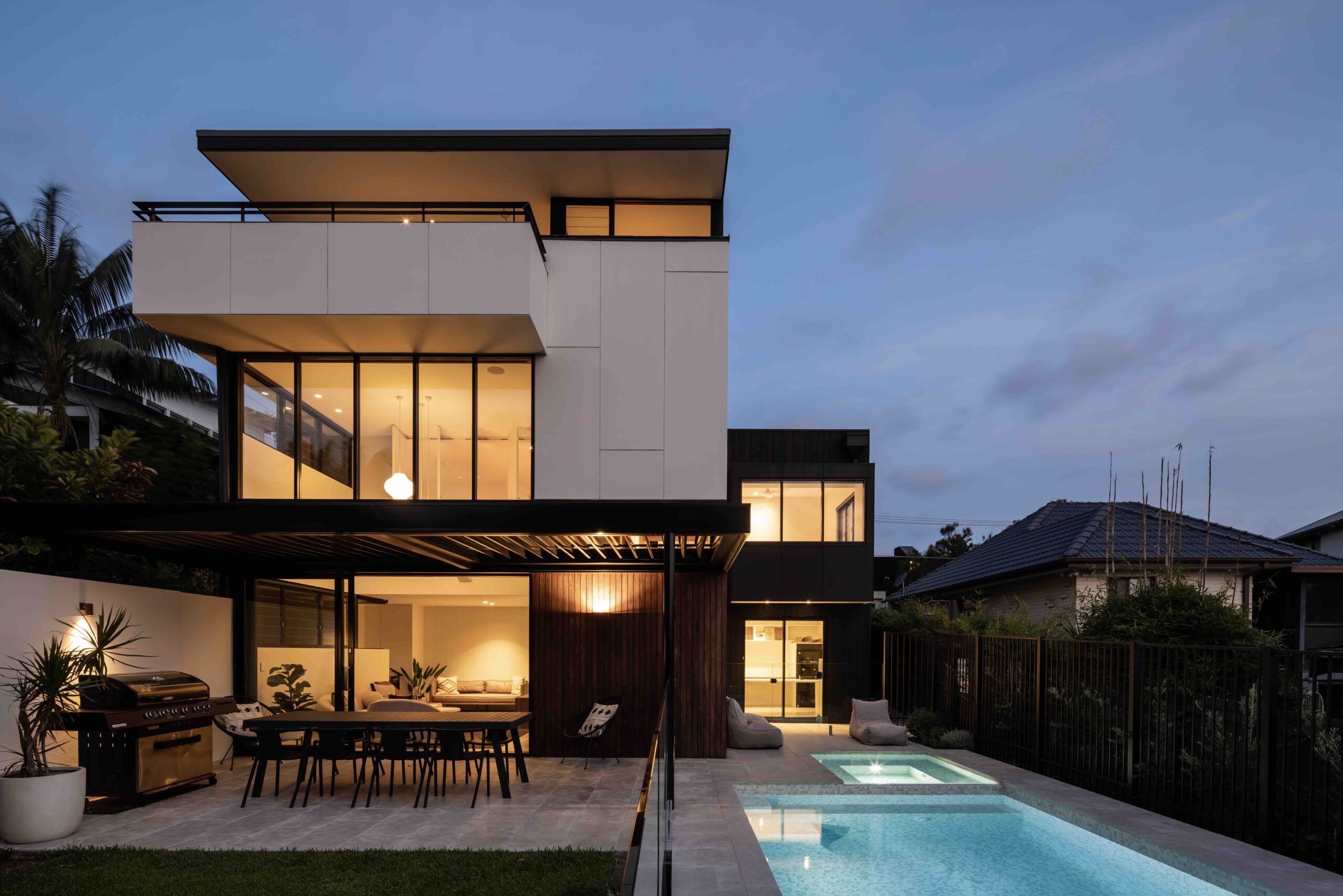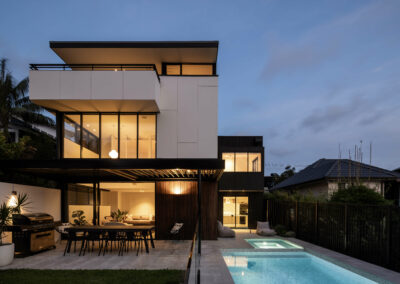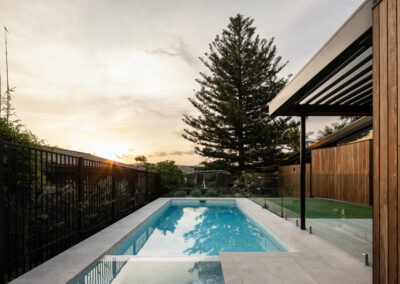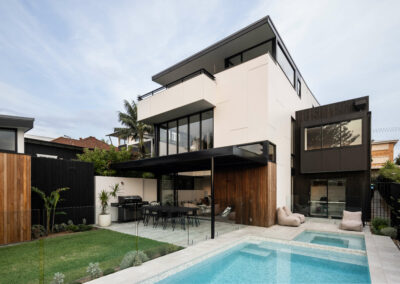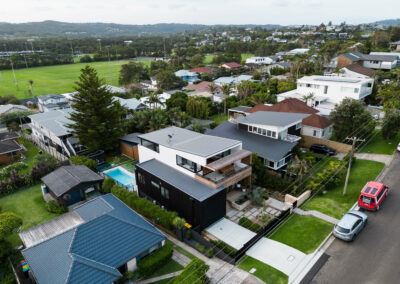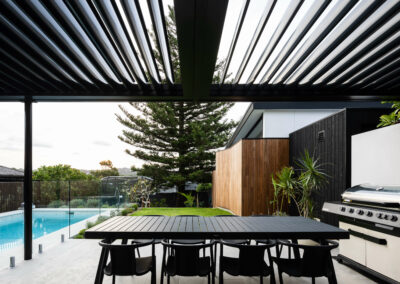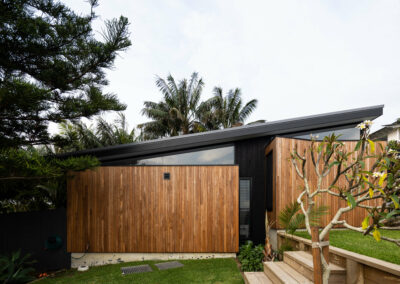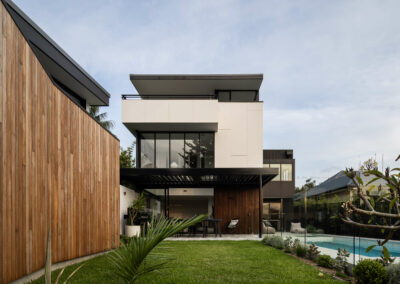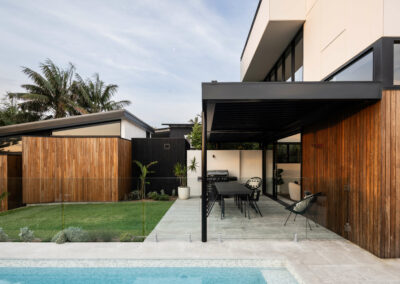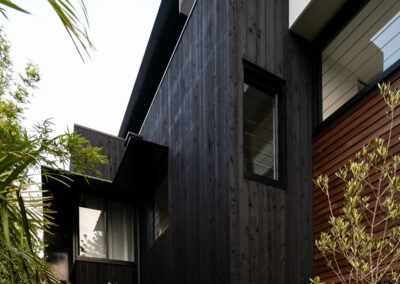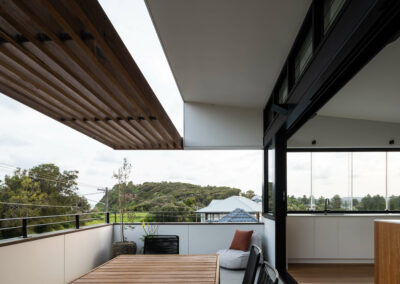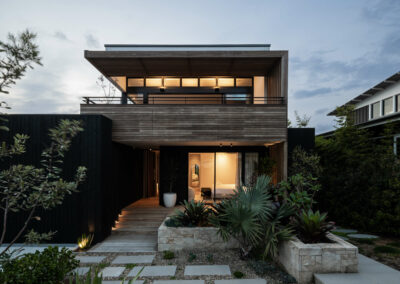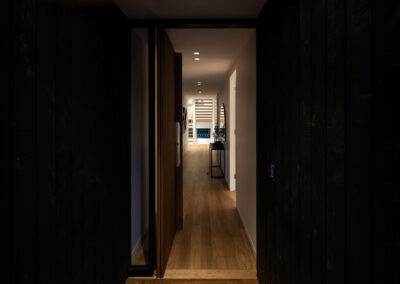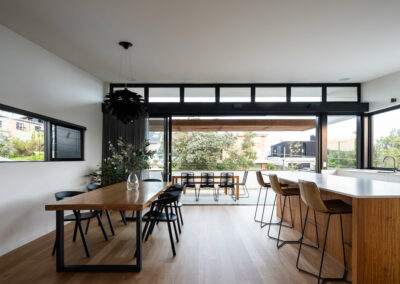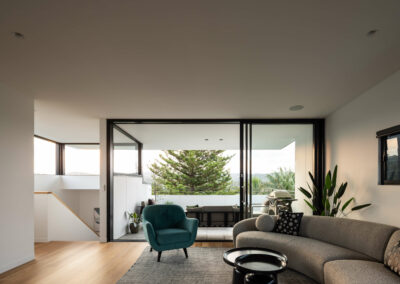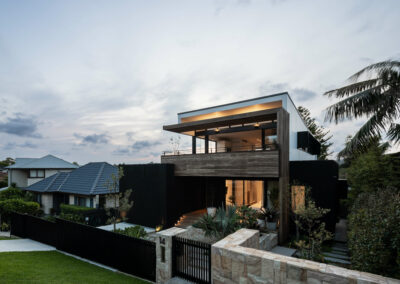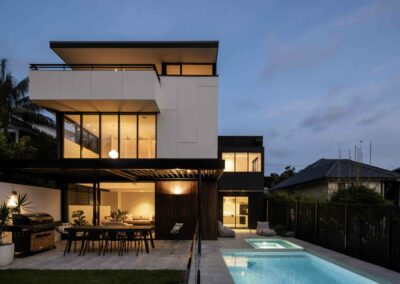Project name:
Lawson House, Warriewood
Architect:
Watershed Architects
Awards:
JOINT WINNER
2023 MBA Excellence in Housing Awards
House Alterations & Additions: $1.8 million – $2 million
Project details:
The project involved renovating an existing fibro cottage and creating two separate dwellings that would be amalgamated into one large residence in the second stage. A two bedroom apartment was created at the front of the property, while a three storey home was designed to sit behind the existing building. The result is a cohesive, contemporary design that includes a garage and ground level walls wrapped in black-stained vertical timber cladding, an operable louvre covered outdoor terrace, and four bedrooms on the mid-level. The interior features a neutral and pared back material palette with timber and white joinery throughout, and the home has enhanced energy performance through new insulation, glazing and passive solar design principles.
The brief for this home was a staged project, the first stage being to renovate the existing fibro cottage and create two separate dwellings that would be amalgamated into one large residence in the second stage. Much of the existing single storey structure was retained and renovated to become a two bedroom apartment at the front of the property. Meanwhile a three storey home was designed to sit behind the existing building, the upper floor wrapping over the existing cottage with an open-plan kitchen, dining and living area with balcony fronting the street. This design gave the owners flexibility while they planned for the final stage of landscaping the back garden, installing a swimming pool and re-building a separate granny flat on the property.
The result is now a cohesive, contemporary design that belies its somewhat unconventional process. A clear-finished Australian hardwood deck, balcony and screen wall create a horizontal element to the street façade, adding depth, assisting with privacy and reducing the scale of the two-storey building. Contrasting this is the garage and ground level walls, wrapped in black-stained vertical timber cladding providing a visual anchor to the surrounding natural tones.
As the site falls away from the street, a lower ground level addresses the rear garden with a rumpus room connecting to an operable louvre covered outdoor terrace. The north-west oriented rear facade receives sun for a large part of the day with a glazed double height void above the rumpus room offering access to plenty of natural light. The mid-level (ground floor level) contains 4 bedrooms with the open-plan, upper living level opening to balconies enjoying an ocean glimpse and breezes from the front, and district outlook from the rear.
Internally the material palette is neutral and pared back. Floors are finished in Blackbutt timber boards and ceramic tiles with black aluminium window frames contrasting the minimal white walls. Ceilings are kept clean with square-set cornices and recessed light fittings and services. Timber and white joinery throughout adds warmth and unites the home, giving no hint of the extended time period between parts of the home being completed.
Together with the self-contained granny flat this spacious and light-filled home offers many options for flexible family living. Retaining much of the existing home while overlaying a high-quality contemporary transformation has reduced waste and allowed for enhanced energy performance through new insulation, glazing and passive solar design principles.
Tell us about your project

