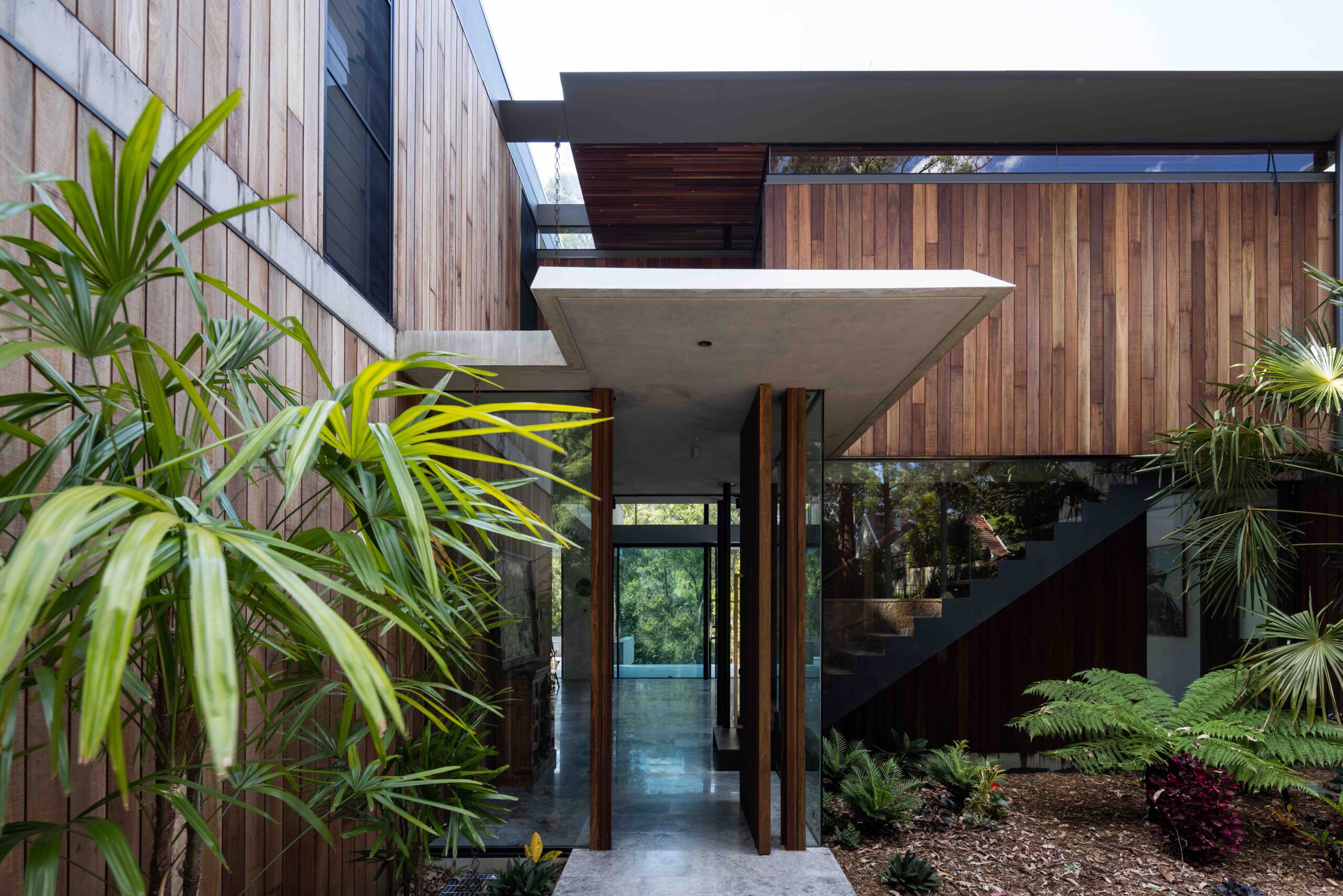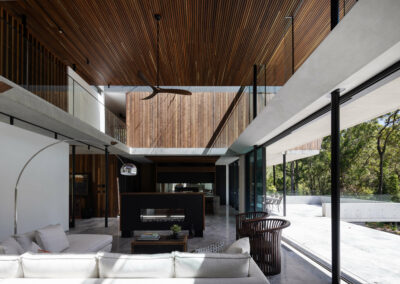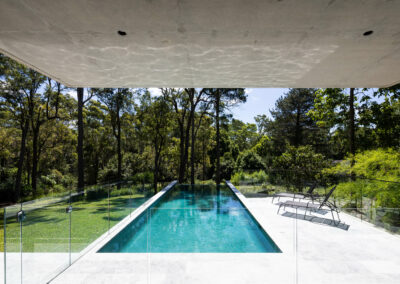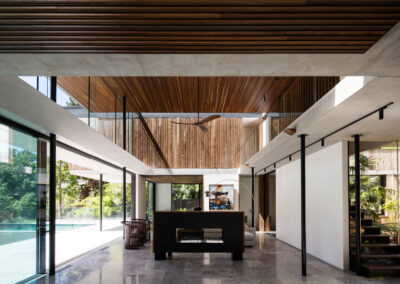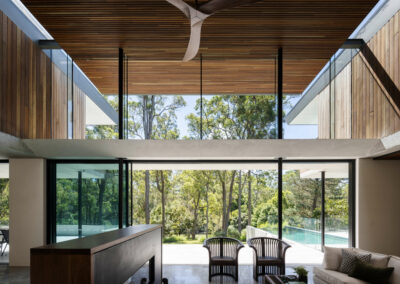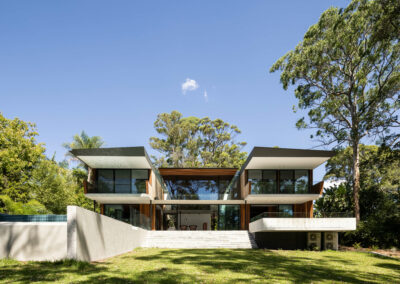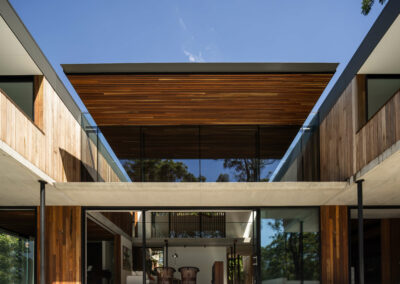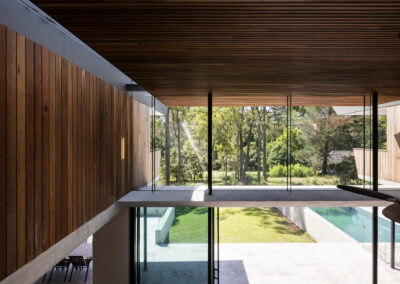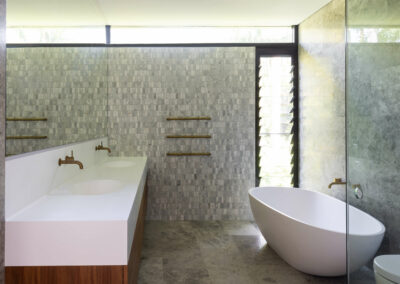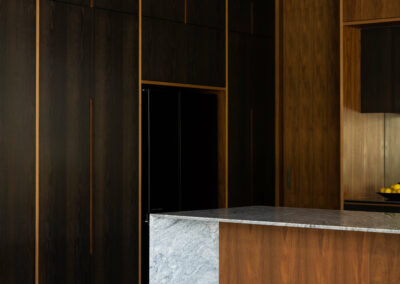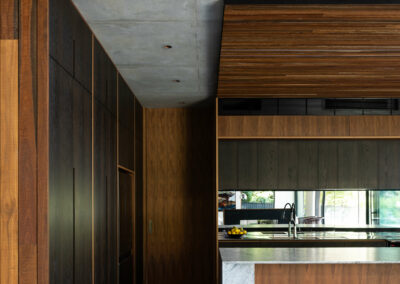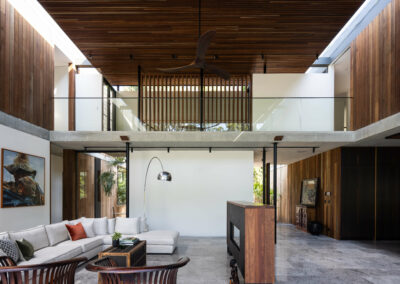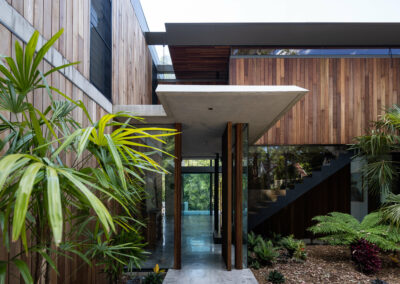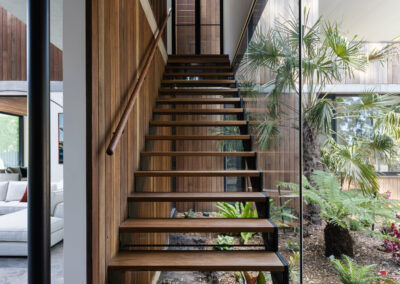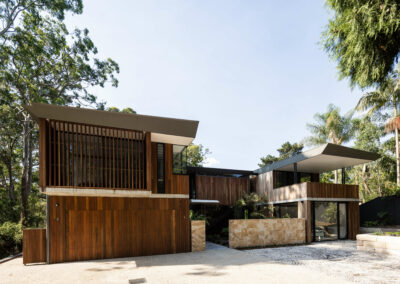Project name:
Fox Valley House, Wahroonga
Architect:
Richard Cole Architects
Awards:
JOINT WINNER
2023 MBA Excellence in Housing Awards
Contract Houses: $4 million – $5 million
Project details:
Fox Valley House is a large, carefully crafted suburban home in Wahroonga on Sydney’s North Shore. It features a north-facing double-height living space, framed in concrete and clad in roughsawn spotted gum vertical shiplap boards, with wings housing bedrooms on the upper floor and service and secondary living spaces on the ground floor. The design is solar passive, with large shaded double-glazed areas to the north facade and an extensive stone floor to the ground floor providing thermal mass. Despite challenges such as retaining significant trees, building to a Bushfire Attack Level of BAL 29, and constructing during a pandemic, the owner’s involvement throughout the build resulted in a successful collaboration between the entire team.
On a large battle-axe block in suburban Wahroonga on Sydney’s North Shore featuring stands of significant eucalypts, Fox Valley House provides a carefully crafted substantial house with textured materiality. A north facing double height living space is delineated by two wings, housing bedrooms on the upper floor and service and secondary living spaces on the ground floor. The wings, framed in concrete and clad in roughsawn spotted gum vertical shiplap boards, have roofs and balconies that extend to the north to provide shading and verandah spaces. With no street frontage, the design was free to open to the surrounding landscape and garden.
The house provides a clear solar passive response to the site, with large shaded double-glazed areas to the north façade and an extensive stone floor to the ground floor providing thermal mass. A floating profiled concrete awning combined with minimal framed sliding doors and large highlight frameless glass provides negligible visual barriers between inside and outside. An infinity pool extends into the landscape. A lightweight steel framed stair with glass risers appears suspended from the upper floor. An internal elevated concrete walkway links the two wings and provides a clear circulation zone below. Carefully crafted and finely detailed joinery is designed to integrate with the structure rather than stand out. Materials are durable, raw and textured. They are designed for longevity and to weather beautifully over time with minimal maintenance.
The building design and construction had to overcome several challenges, including the retention of all significant trees, construction for a Bushfire Attack Level of BAL 29 and construction during a worldwide pandemic. The owner was closely involved throughout the build and the result is a testament to the collaboration between the whole team.
Tell us about your project

