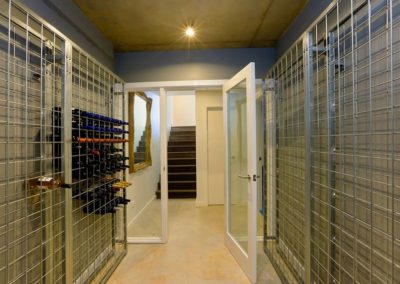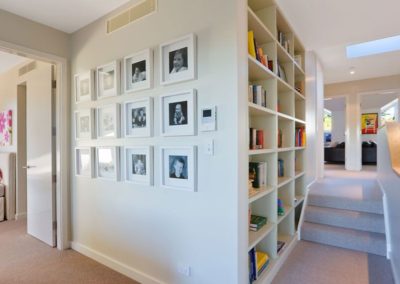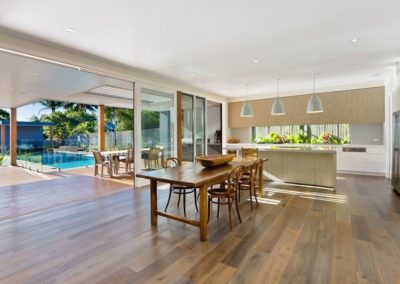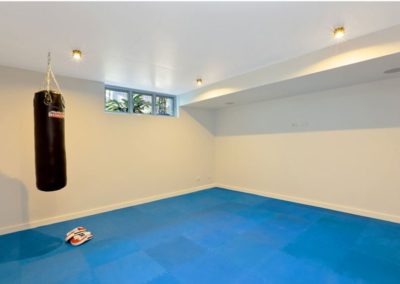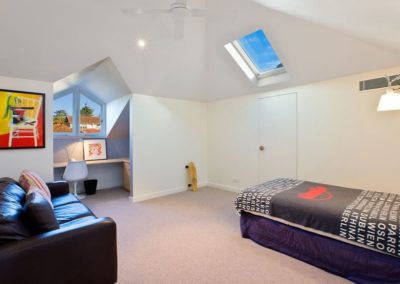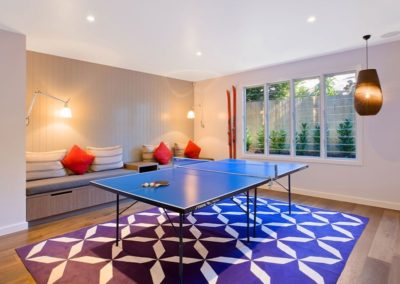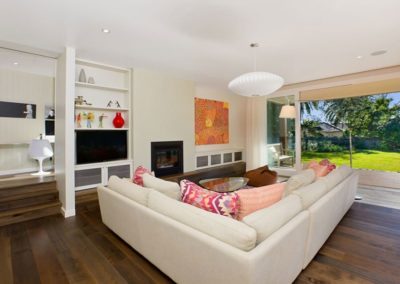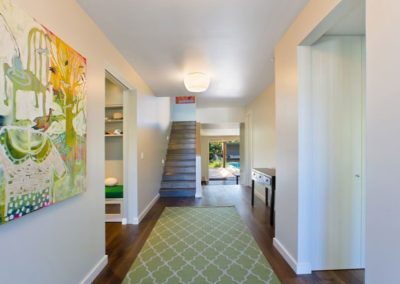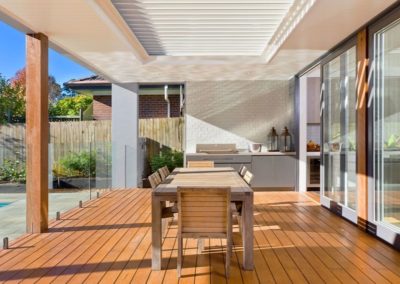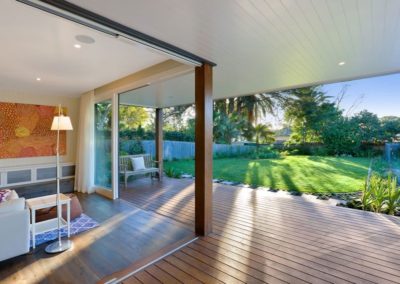Project name:
Chelmsford Ave, Lindfield
Project details:
This Lindfield property had the added dimension of a change of architect mid-project. The brief was to create a large home to suit the busy lifestyle of a family with four kids at school. The result is a very comfortable, large family home that gives everyone the feeling of space without getting lost or being confined.
Hydraulics on this project was extensive and comprised of a 22,000 litre rainwater tank which is reused in the WCs and for irrigation. The system also uses in-ground first flush diverters.
Photovoltaic solar panels are positioned on the roof to help provide power supply, as well as solar heating for the swimming pool.
For the façade of the home, the client specified the use of timber cladding that was milled out of design pine to architects specification. External Feature walls were created using Scyon Matrix panels. Recycled iron bark feature posts from the Hornybrook Bridge were used on the back decks and posts and on a feature entry at the front of the house.
The main challenge in construction was the time line for completing the project. The concrete slab on ground was installed in early February 2012, the completion date was set for our clients to move in before Christmas. This allowed just 11 months to build the house.
Tell us about your project


