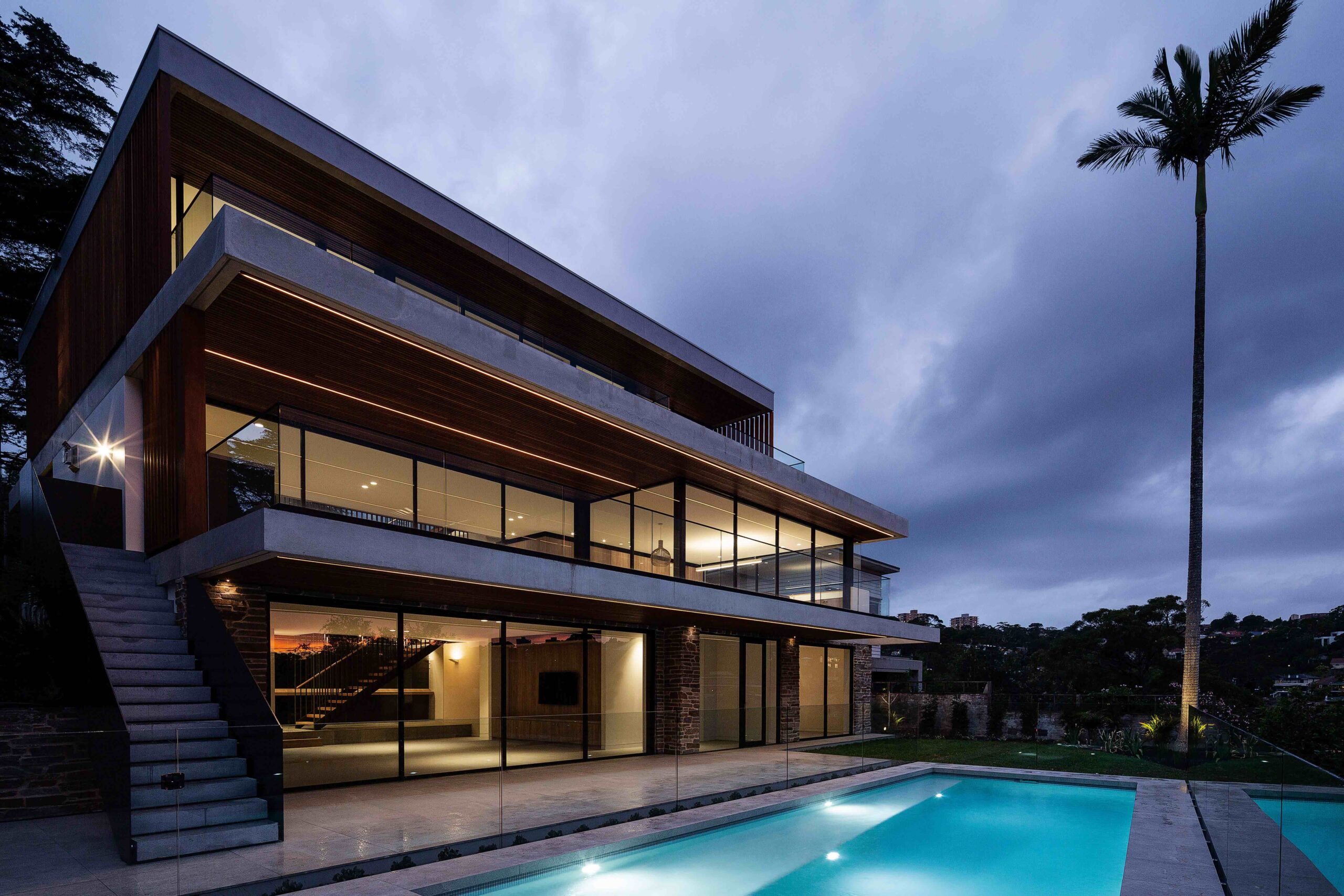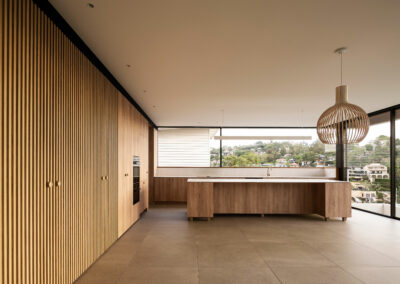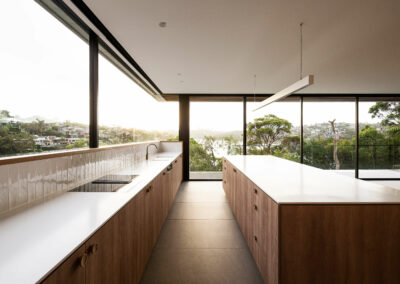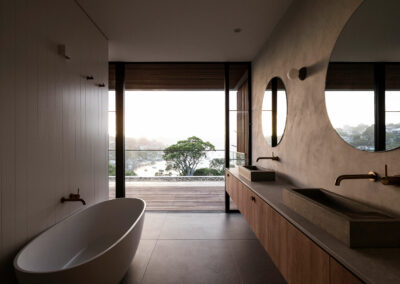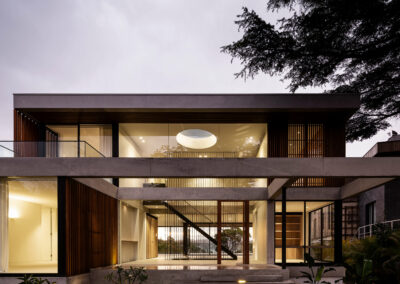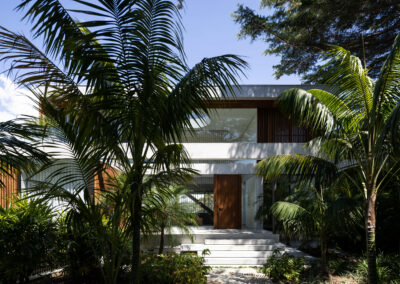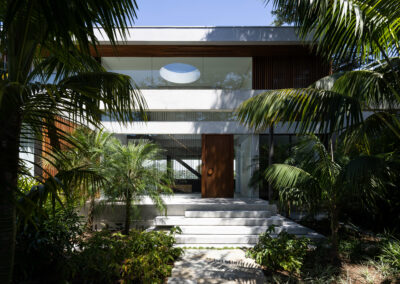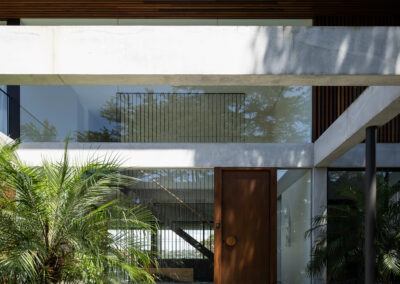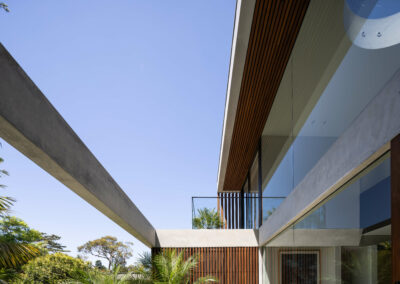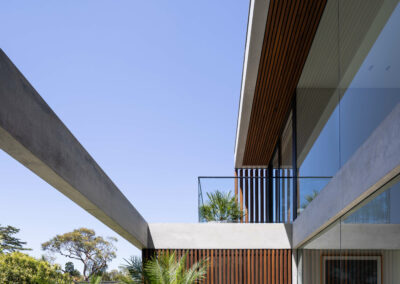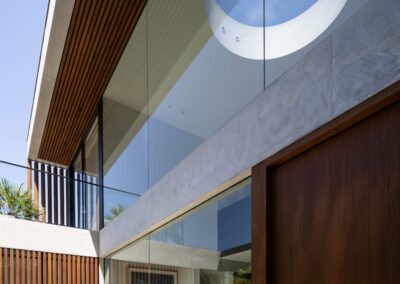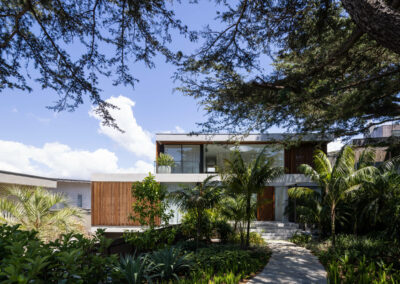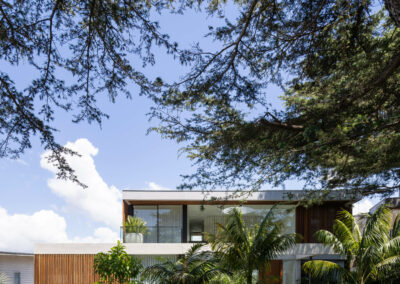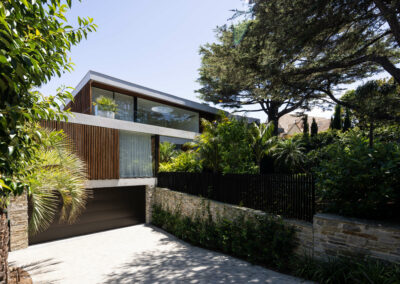Project name:
Bay House, Mosman
Architect:
Potter & Wilson
Awards:
WINNER
2022 MBA Excellence in Housing Awards
Contract Houses: $4.5 million – $5 million
Project details:
The project involved designing a new house on a spectacular location with stunning views of the bay. The use of concrete, Australian hardwood timber, and glass created a beautiful building with floating concrete floor plates infilled with hardwood timber screens or large glazed doors to maximize views and provide privacy. The design also included a pool room, wine cellar, and a guest bedroom with ensuite, while the use of external stone wall cladding and transporting established trees to the landscape design provided privacy and complemented the building elements used throughout the project.
The original house was a two-storey red brick house constructed in the 1960’s, with windows that allowed views to the bay and to a beautiful landscaped front garden. This original house feature was able to provide two very different views to the surrounding landscape. This became a guiding principle in the design of the new house.
The location is spectacular, demanding an exceptional home that is both understated yet impressive. High quality finishes compliment a pared back design, with impressive spaces and views.
The floating concrete floor plates that hover above the landscape, are infilled by alternating sections of hardwood timber screens or large glazed doors to maximise views and provide privacy. The use of concrete, Australian hardwood timber and glass creates a beautiful building.
The use of external stone wall cladding and transporting large established trees to the landscape design provides privacy and compliments the building elements used throughout the project.
Standing at the front gate, with the detailing and craftmanship that creates the first impression on arrival, you feel like you are about to go on an architectural journey, and it doesn’t disappoint.
Walking along the pathway through the beautiful garden you catch glimpses of off form concrete beams floating above the entry.
As you arrive, the hardwood pivot door opens onto the void area that features a round skylight and showcases the stairs to the first floor. An impressive large round skylight floats above the void area adding natural light to the large highlight windows that complement the entry. Beautifully detailed steelwork screen provides a feature for the staircase and allows the natural light to filter to all levels of the house.
The living, dining and kitchen are open plan and have access to the large deck with expansive views over the bay. A pantry is hidden behind the beautiful joinery. Thin Corian benchtops compliment the joinery and enhances the large island benchtop.
This level also has a guest bedroom, ensuite and walk in robe, as well as a large study that overlooks the garden. The lower ground floor consists of guest’s bedroom with guest bathroom. The large pool room overlooks the pool and has access to a feature staircase that showcases a beautiful wine cellar. The cloak room and laundry provide the link to the double garage with storage area.
On the first floor, the master bedroom has a large walk-in robe and beautifully finished ensuite overlooking the bay, as well as two more bedrooms with a bathroom.
All bedrooms have an external deck.
Externally, Hardwood timber battens have been fixed over the windows to provide a screen and to provide warmth to the exterior. The same battens have also been used on the ceilings to the deck areas and provide warmth to the outside areas.
Tell us about your project

