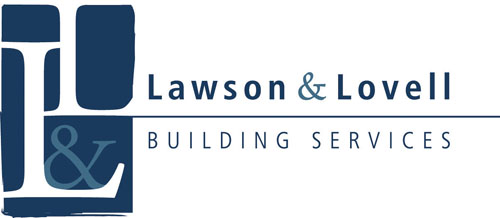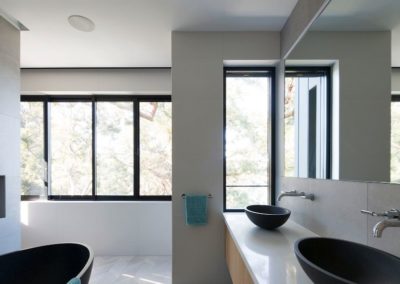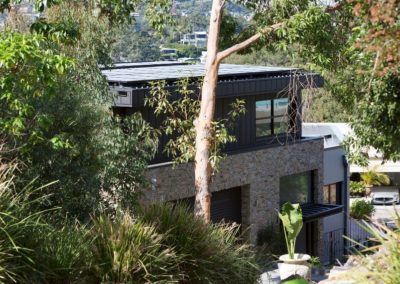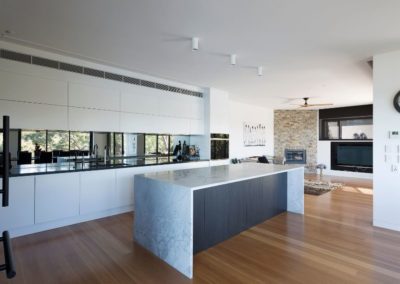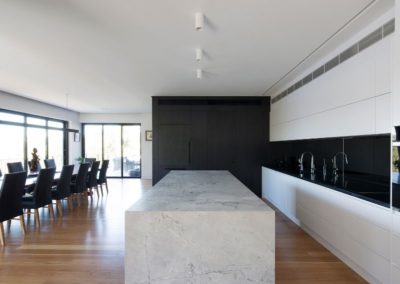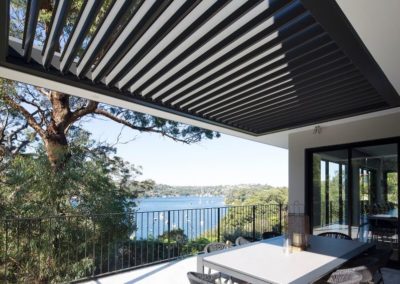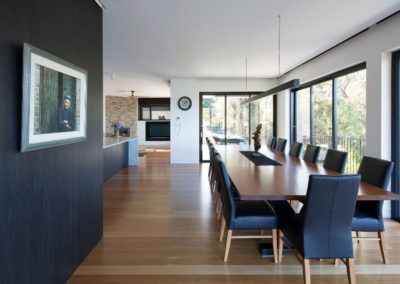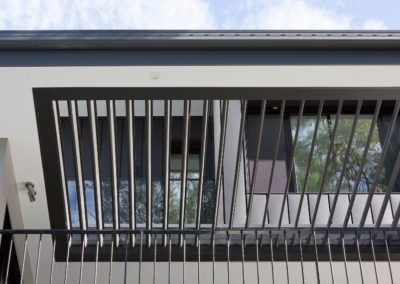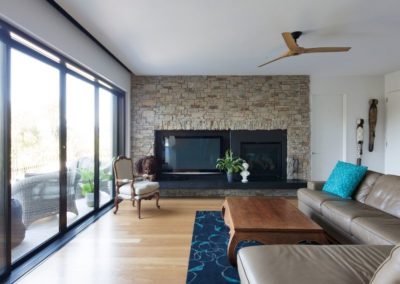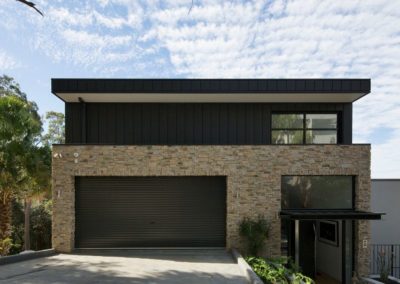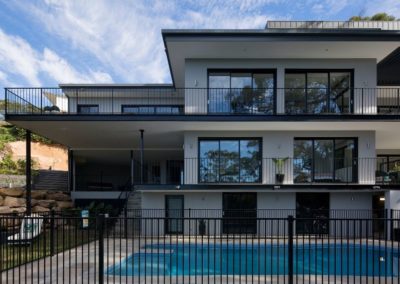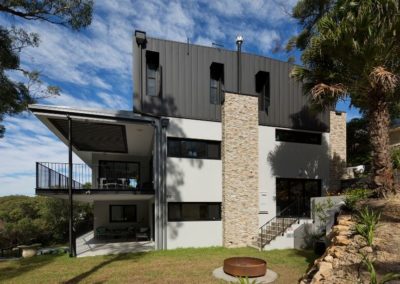Project name:
Willis Rd, Castle Cove
Architect:
Evans & Green
Awards:
WINNER
2020 MBA Excellence in Housing Awards
Energy Efficiency – Housing $2 million & over
FINALIST
2019 HIA Australian Greensmart Awards
Project details:
Architecturally designed by Evans and Green, this beautiful house is set on a quiet battle-axe lot with expansive Sydney harbour views.
The brief was to embrace the existing footprint and utilise part of the existing structure, and to create a contemporary building that embraces and compliments the natural setting with state-of-the-art energy saving installations.
Maximising the Sydney harbour and nature reserve views was paramount with careful consideration to the aspect of the building. Its important to note the house is in a Flame Zone, so thorough planning of the home’s protection was undertaken with a fire consultant.
The Features and Finishes
The materials and colours on the exterior façade were carefully selected and include innovative use of black metal cladding and feature rock cladding which blend into the natural setting and continue into the interior to create a seamless flow between the interior and exterior.
The kitchen features a ‘Superwhite’ Dolarmite benchtop, smokey mirror splashbacks, Polytec B&W cupboards, black feature laminate wall in Polytec nuance wenge with integrated fridge and DW and
State of the art appliances incl Active smart fridge and 3 way zip tap with hot, cold and sparkling water.
The home theatre with built in projector and screen, acoustic ceiling with feature star lights, surround sound, mood lighting, total blackout shutters and themed movie artwork on the walls create a fun space for entertainment.
There is also a Temperature Controlled and Insulated Cellar with 1400 bottle capacity
An important aspect of the building was to enhance the house for all types of access. A Lift with wheelchair capacity with 5 landings were installed.
Acoustic control in floors and walls allow minimum noise transfer between areas.
The house has been wired for Smart Home installation. This includes automated blinds, curtains and fire shutters. Sensor’s in selected areas provide low level lighting at night-time. Dimmable and automated lights can be remotely controlled via phone app. The Security cameras and the Intercom with recording camera can remotely open the front door. There is also a substantial audio system with Sonos speakers and system. The Smart home installation including security and audio can be accessed and controlled by phone.
Fire/Security/Privacy Shutters have been designed and innovatively built into roof space so they are fully concealed.
The front door is a Feature Black Steel Pivot Front door with Smart door lock with both key and keypad access. This opens to select grade Sydney Coastal Black Butt flooring throughout and solid Black butt treads on the staircase.
Lighting
The lighting design was completed by Marc Tovo from Tovo lighting in Brookvale and includes LED strips built into pelmets and incorporating exhaust in master ensuite sensor lighting in key locations both inside and outside.
There is also Boutique entry light fitting by Kenneth Cobonpue from The Philippines.
DLUG with built in work bench, automated garage door, electric car charger, reticulated compressed air connection. There is also a hydraulic lift to transfer motorbikes to the storage area in the loft.
Energy Efficiency
The clients were very interested in keeping the house as green and thermally efficient as possible. They fulfilled this dream in several ways.
20,000 lt Water Storage Tanks concealed and plumbed garden irrigation, laundry and toilets.
14.5 kw Solar panels connected to battery backup and with remote monitoring ready.
External Double-glazed windows and doors.
Fire shutters externally fitted to windows –Can be used as sun shading devise as well. Testing of the shutters when closed provides the following results.
- Provides a 90% reduction in heat transfer from direct sunlight.
- Provides a 70% reduction in heat transfer from indirect sunlight.
- In Winter, reduces heat loss by70%. This can help reduce energy consumption by up to 30% during winter months to an internal room temperature of 20 degrees.
- The clients used a trailer for the rubbish removal and ensured that the rubbish was recycled or distributed to the best station. This was both cost effective as well as environmentally friendly.
Other features include:
- Underfloor heating in bathrooms and heated towel rails
- 3 Phase Power installed
- Natural Gas Connected with hobs on Balconies and 2 natural gas fireplaces
- Electric Heated Pool with cover
- Garden and Lawn automated reticulation remotely controlled and feature garden lighting
- Centralised IT Hub
- Built in TVs in both lounge rooms
Tell us about your project
