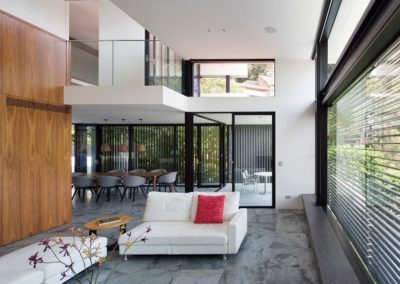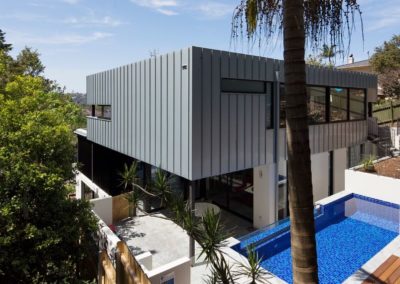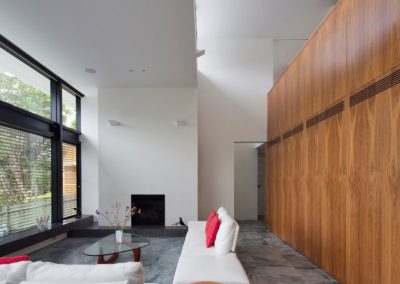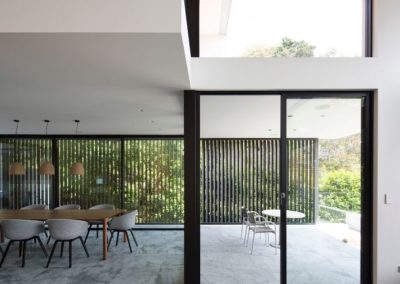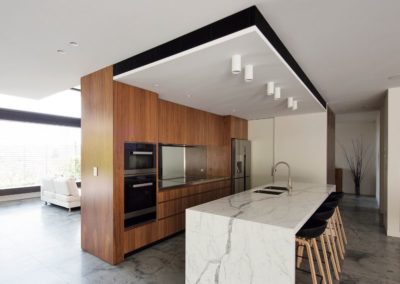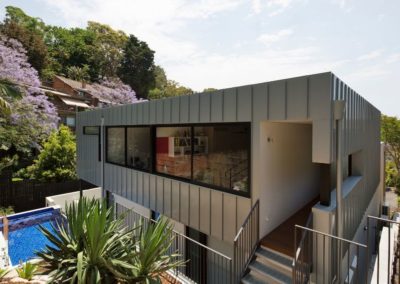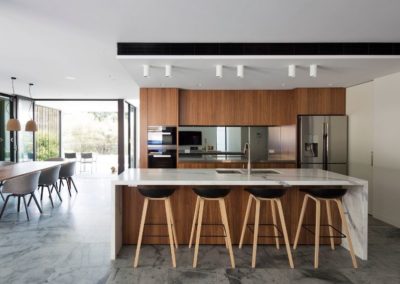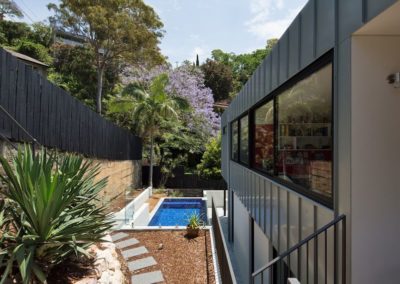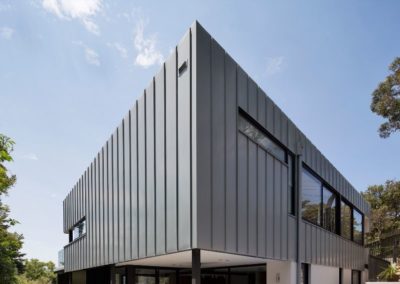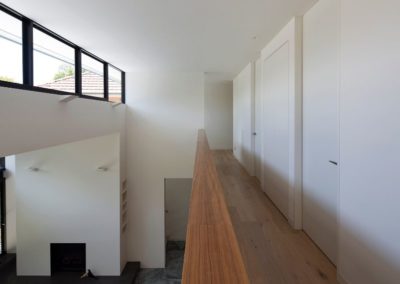Project name:
Kiora Rd, Mosman
Architect:
Watershed Design
Awards:
WINNER
2016 HIA NSW Housing and Kitchen & Bathroom Awards – Custom Built Home $1 million – $2.5 million
FINALIST
2016 HIA NSW Housing and Kitchen & Bathroom Awards – Custom Built Home of the Year
Project details:
This award-winning home was a testimony to the teamwork between the architect, owners (also architects) and the Lawson & Lovell building team. The home is a highly detailed, well planned design with high-quality modern finishes.
There are four bedrooms, three with ensuite and each child’s room is designed with a dedicated study area and built-in robe. The main bedroom has an ensuite and walk-in robe. There are two living areas, a TV room, main kitchen and butler’s kitchen, games room, home office, laundry, covered front and back terrace with BBQ and operable louvers. There is also an extensive garden with swimming pool featuring a large glass window cut into the side.
The property was built from concrete and double brick with insulated walls and roof space. The top level was built with timber frames, double layer of plaster board and insulated walls.
Zinc cladding was used on the façade of the top floor, while the lower levels have double brick rendered walls. The internal floors use Atlantic stone natural tiles and there is a polished concrete up-stand that houses the windows at the front. Nepean river stone and oxide were used in the concrete mix to match the Atlantic stone.
Clever use of structural steel hides the stack of external venetians. The venetians and vertical louvers give privacy and are adjustable to enable control of sunlight entering rooms.
The basement was cleverly designed to house the wine cellar, a 4000 litre rainwater tank which is reused in the WCs and for irrigation, and a 11000 litre tank for onsite detention. The pool is built on rock, with core holes through the rock to allow an aggregate drain to release overflow into a pit.
Tell us about your project


