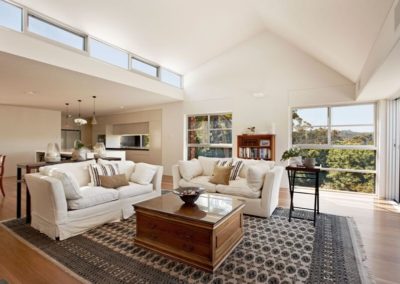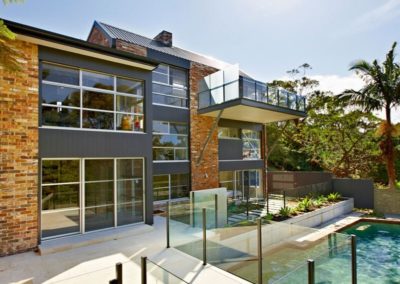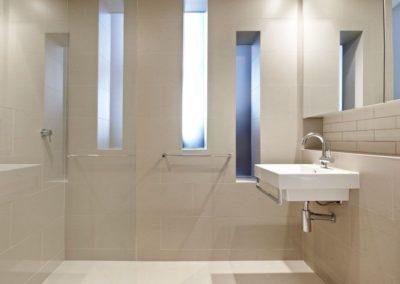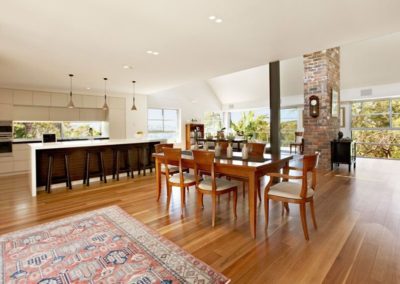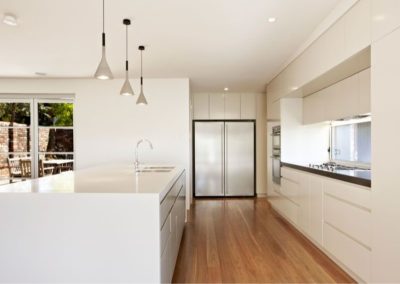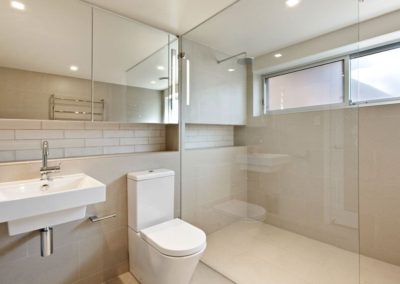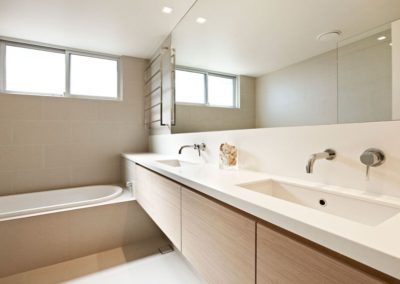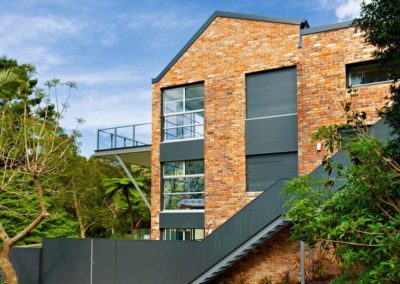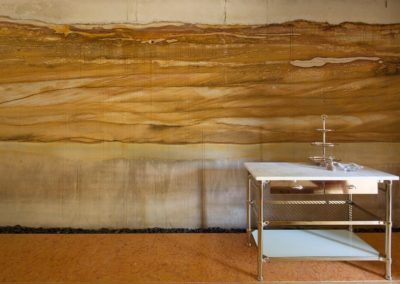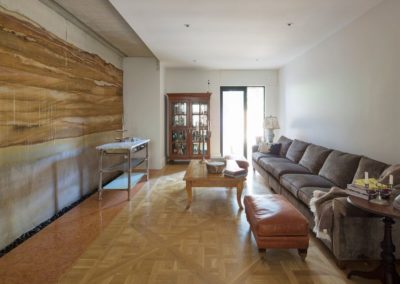Project name:
Hyde Ave, Killarney
Architect:
Bawtree Design, Nerida Bawtree
Project details:
This existing two-story double-brick house is located in the highest rated bushfire zone (BAL-FZ) so the build had to adhere to the strict Bush Fire Guidelines and requirements, as stipulated by the NSW Rural Fire Service and The Building Code of Australia. Significant planning went into the project, given the scale of the renovation and compliance requirements.
A complete new ground floor requiring underpinning and rock excavation was built at the existing basement level. The new floor comprises an ensuite, laundry, master bedroom and study.
Interior walls were removed and reconfigured on the middle level and a new bathroom, ensuite and three further bedrooms added. The top level was reconfigured by removing a number of impractical small rooms to allow for new open plan living area featuring a kitchen, dining and living areas. The fireplace was reinstated to its former glory and a new roof line was created. A deck was added to overlook the pool, while a new double-garage and formal front entrance were constructed.
To comply with BALFZ, fire shutters were installed on every door and window. To make them invisible from the outside, the shutters were integrated into the wall frame. This allows easy maintenance to be carried out internally through concealed pelmets.
Solar panelled and hydronic heating were installed to provide heating to the pool and the lower ground floor, while wall radiators were installed in every bedroom, as well as under floor heating in all bathroom floors.
Tell us about your project


