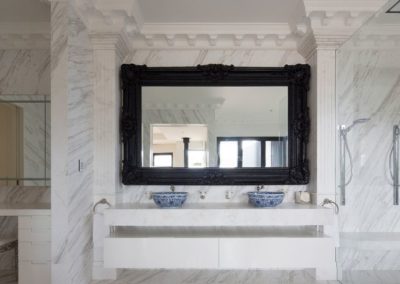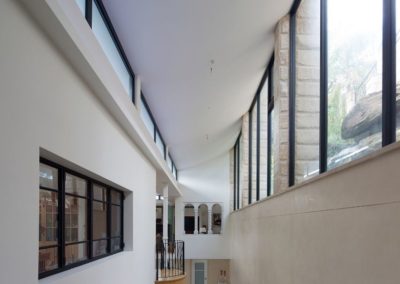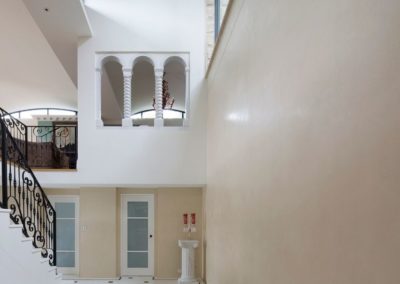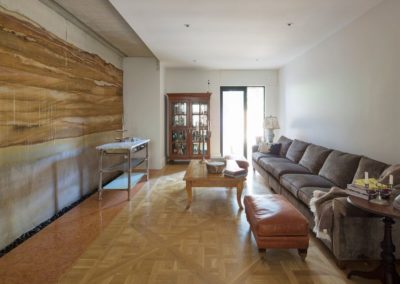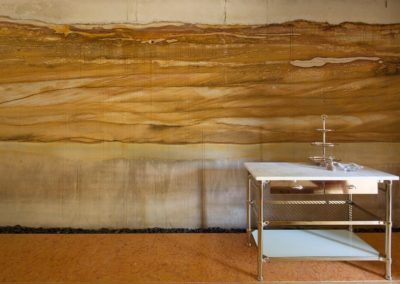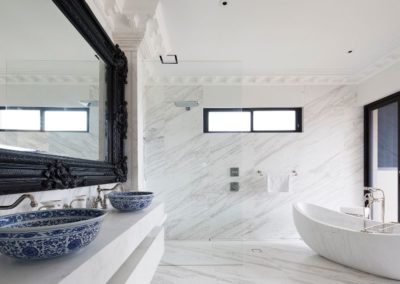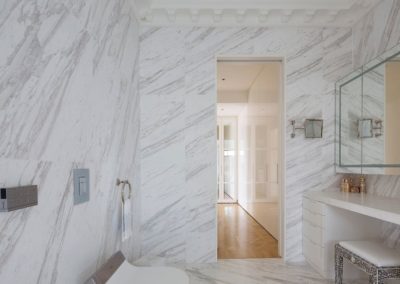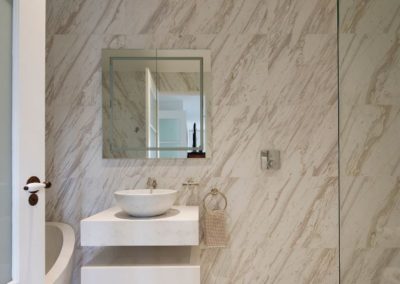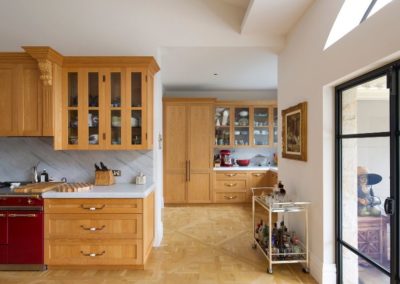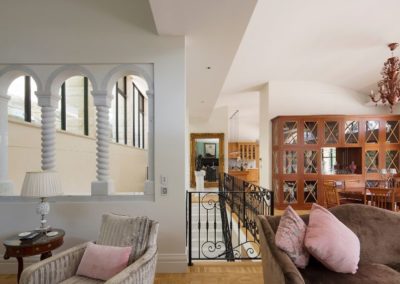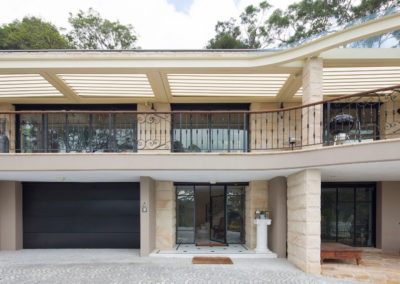Project name:
Boundary St, Castle Cove
Architect:
The Architecture Company
Awards:
FINALIST
2019 HIA CSR NSW Housing and Kitchen & Bathroom Awards – Over $3million
Project details:
This major renovation of a tired three bedroom 60’s residence located on a steep slope had many challenges. These included: lower level entry and additional guest room to include a lift connecting all levels; creation of a new feature entry and access spine; expanded decks to provide increased outdoor living space; new master bedroom suite level; refurbished guest suite at the entry level; expanded living rooms and new service rooms.
The original 60’s roof was demolished and replaced with elegant curved barrel vaults to create exciting new high ceilings in the main living areas. The large renovated kitchen and oak parquetry flooring were carefully protected during the build and integrated into the newly refurbished living areas.
The original steep site had almost no usable outdoor living spaces connected to the house. The existing narrow balconies were expanded to create a wider sweep of curved spaces to allow the homeowners to enjoy panoramic views of Fig Tree Cove and Middle Harbour. These were matched with new upper level balconies that reinforced the curved decks in the facade.
The client expressed their individual taste with some surprising internal elements such as the feature living room fireplace, Juliet style windows and curved balcony off the internal foyer.
A new roof deck with pergola provides an enhanced outdoor living area linked to the existing refurbished swimming pool. The existing sandstone was exposed and become a strong feature in the main access spine and cellar areas.
Large windows in the rear offered a new view up the largely vegetated site. Curved modern roofs soften the external presentation of the residence with colours that tone with the spectacular natural landscape.
Technical expertise was essential, as the project involved a large excavation on a difficult steep site littered with large floating boulders. Rock anchors, temporary bracing and shoring of boulders were part of a well-planned and methodical approach, rewarded with the success of levelling the steep site.
Limited road access required lateral thinking for materials handling as well as protection against soil erosion. This challenging and detailed build required innovative construction techniques resulting in a jewel of a luxury residence that will remain a wonderful family home for generations to come.
Tell us about your project


